-
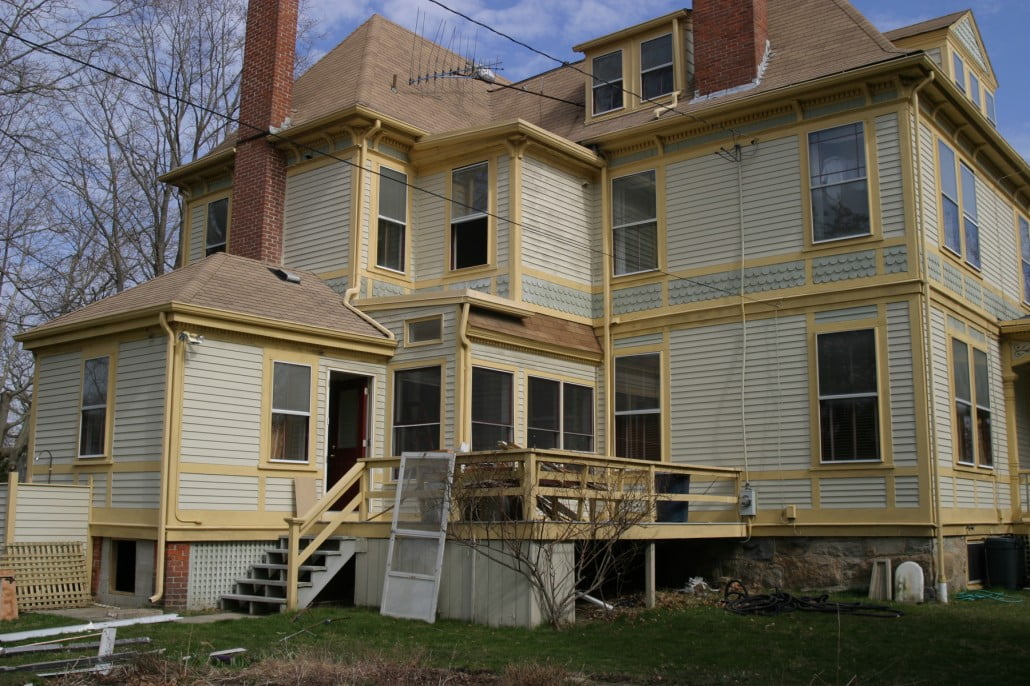
Demolition of the 1960s-era existing kitchen and bathroom wing made way for a new addition to blend seamlessly with the existing structure and interior.
-
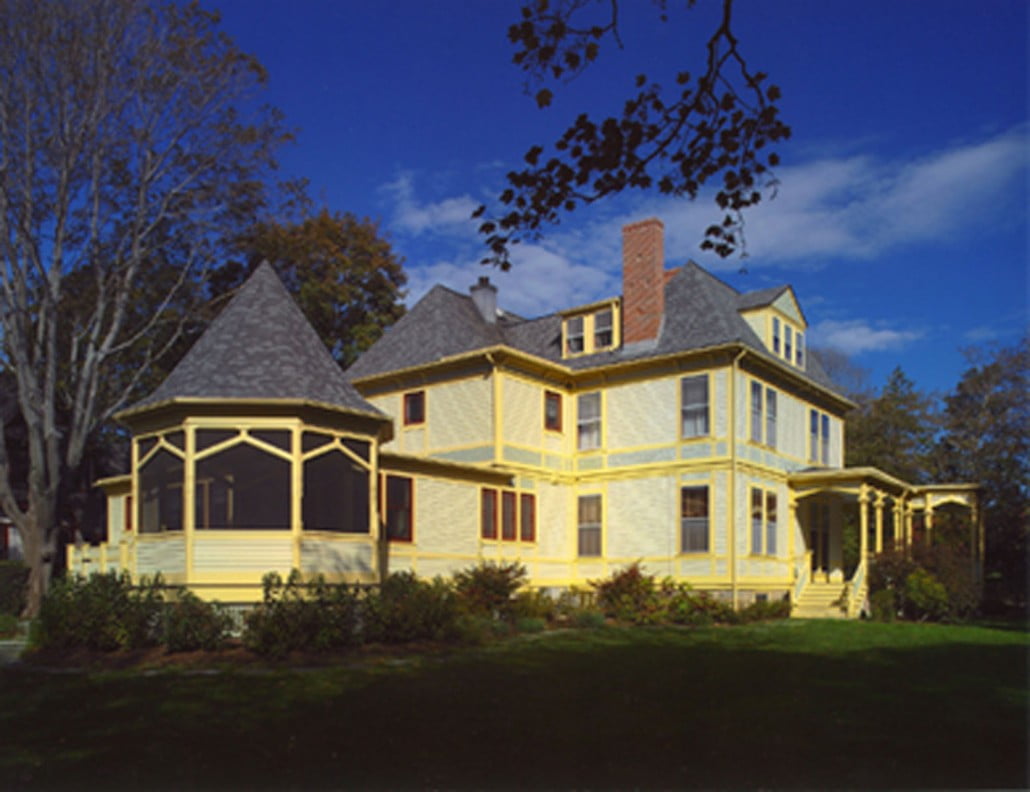
The addition included a large kitchen, master bathroom, entry area/laundry room, a dining and sitting area, as well as the construction of a new screened gazebo and side porch. New roof shingles were installed and all chimneys were rebuilt.
-
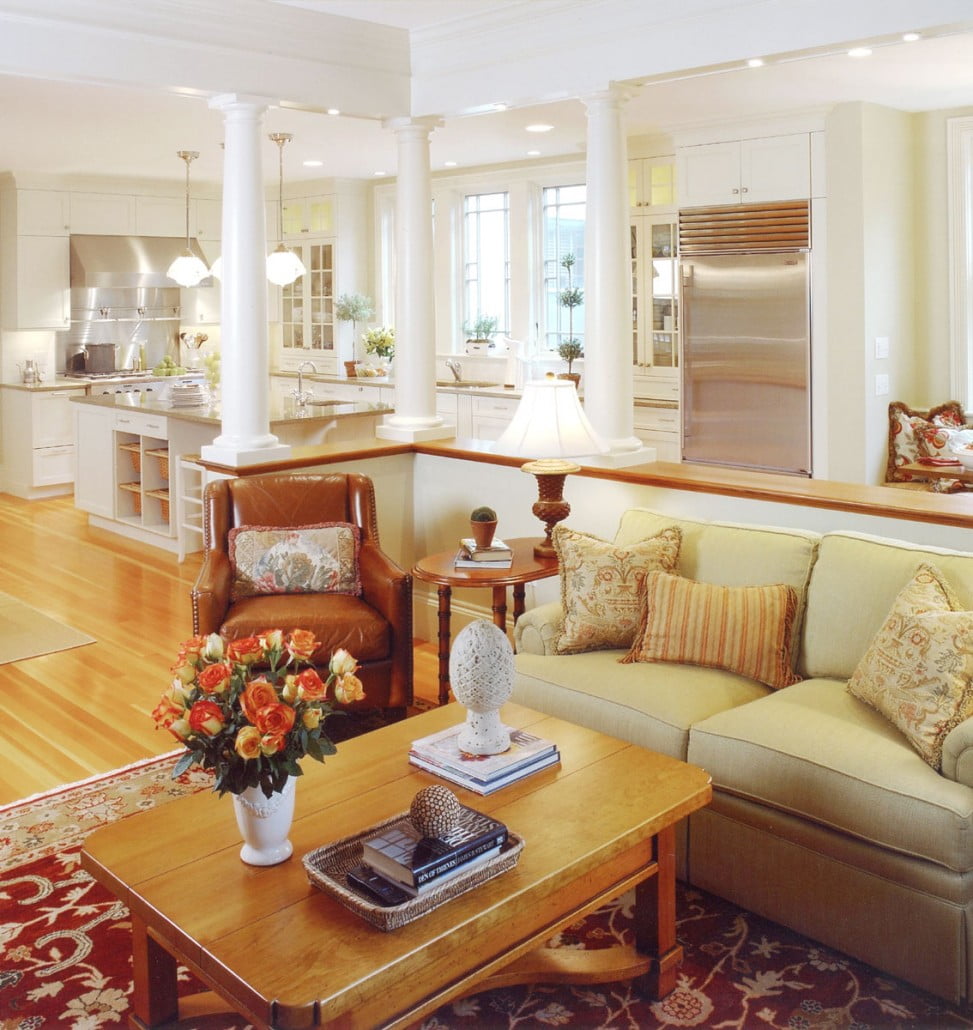
New Marvin windows were used which featured the same grill pattern as the 100-year old windows. New fir flooring matches the flooring in the rest of the home. A half wall and columns were installed to section off the sitting area from the kitchen/eating area.
-
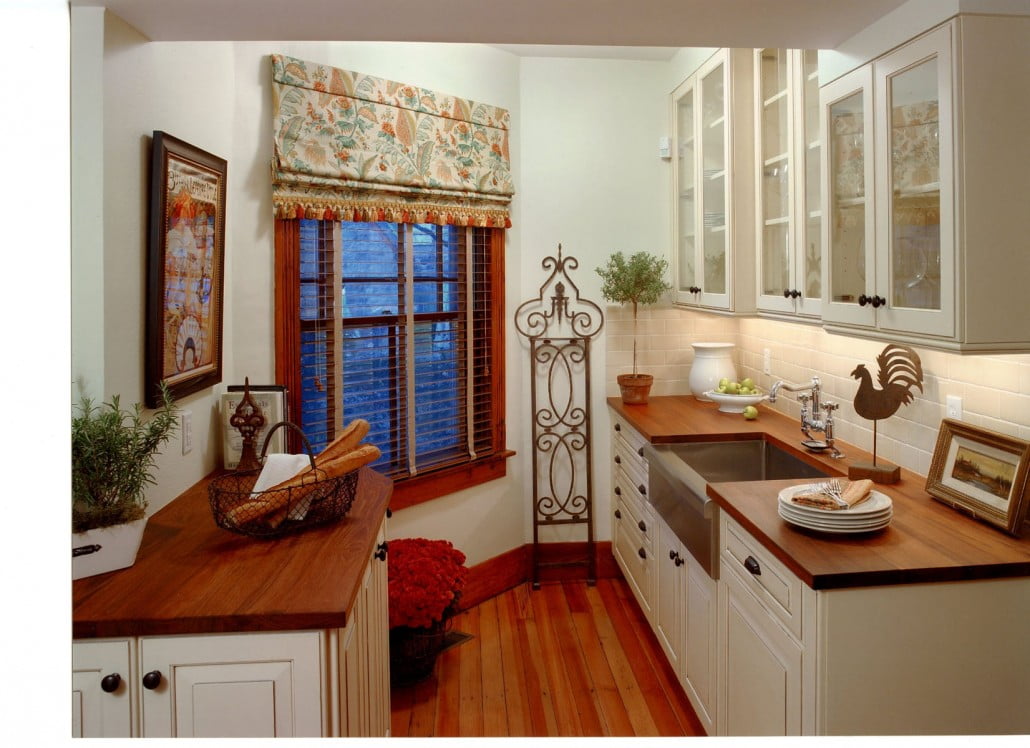
-
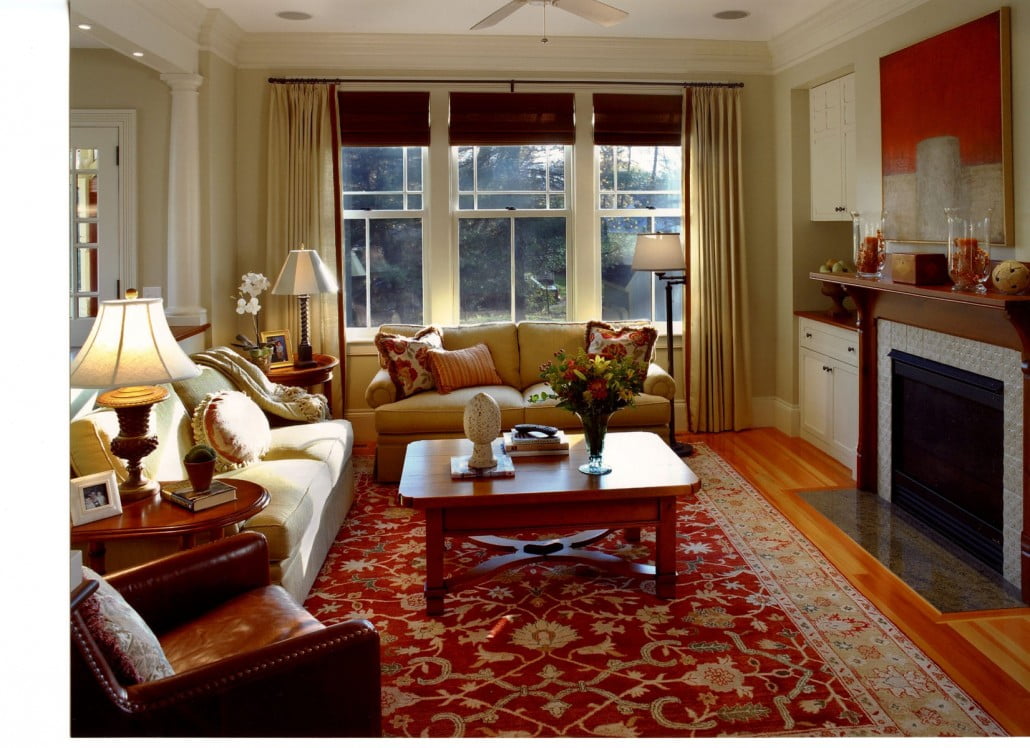
A gas fireplace with custom mantle surround creates a cozy seating area within the larger, more functional living space which meets the needs of the family-oriented homeowners.
-
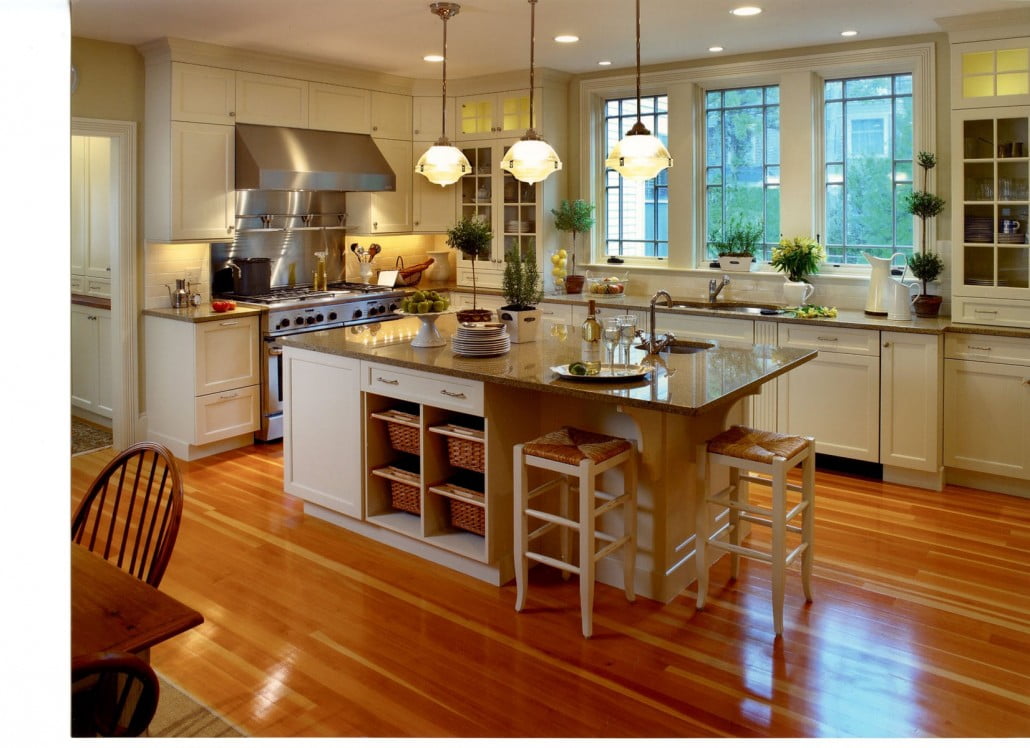
Note the vintage lights over the custom island which has built-in open storage and sitting areas.
 Demolition of the 1960s-era existing kitchen and bathroom wing made way for a new addition to blend seamlessly with the existing structure and interior.
Demolition of the 1960s-era existing kitchen and bathroom wing made way for a new addition to blend seamlessly with the existing structure and interior. The addition included a large kitchen, master bathroom, entry area/laundry room, a dining and sitting area, as well as the construction of a new screened gazebo and side porch. New roof shingles were installed and all chimneys were rebuilt.
The addition included a large kitchen, master bathroom, entry area/laundry room, a dining and sitting area, as well as the construction of a new screened gazebo and side porch. New roof shingles were installed and all chimneys were rebuilt. New Marvin windows were used which featured the same grill pattern as the 100-year old windows. New fir flooring matches the flooring in the rest of the home. A half wall and columns were installed to section off the sitting area from the kitchen/eating area.
New Marvin windows were used which featured the same grill pattern as the 100-year old windows. New fir flooring matches the flooring in the rest of the home. A half wall and columns were installed to section off the sitting area from the kitchen/eating area.
 A gas fireplace with custom mantle surround creates a cozy seating area within the larger, more functional living space which meets the needs of the family-oriented homeowners.
A gas fireplace with custom mantle surround creates a cozy seating area within the larger, more functional living space which meets the needs of the family-oriented homeowners. Note the vintage lights over the custom island which has built-in open storage and sitting areas.
Note the vintage lights over the custom island which has built-in open storage and sitting areas.





