-
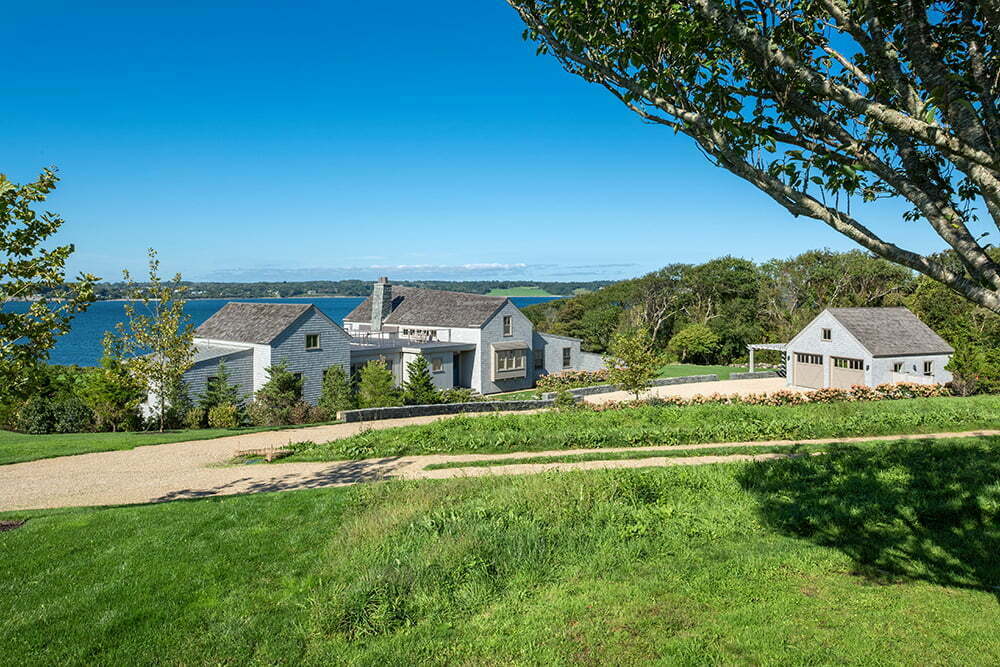
This new waterfront home takes advantage of the topography and is built into the slope of the land.
-
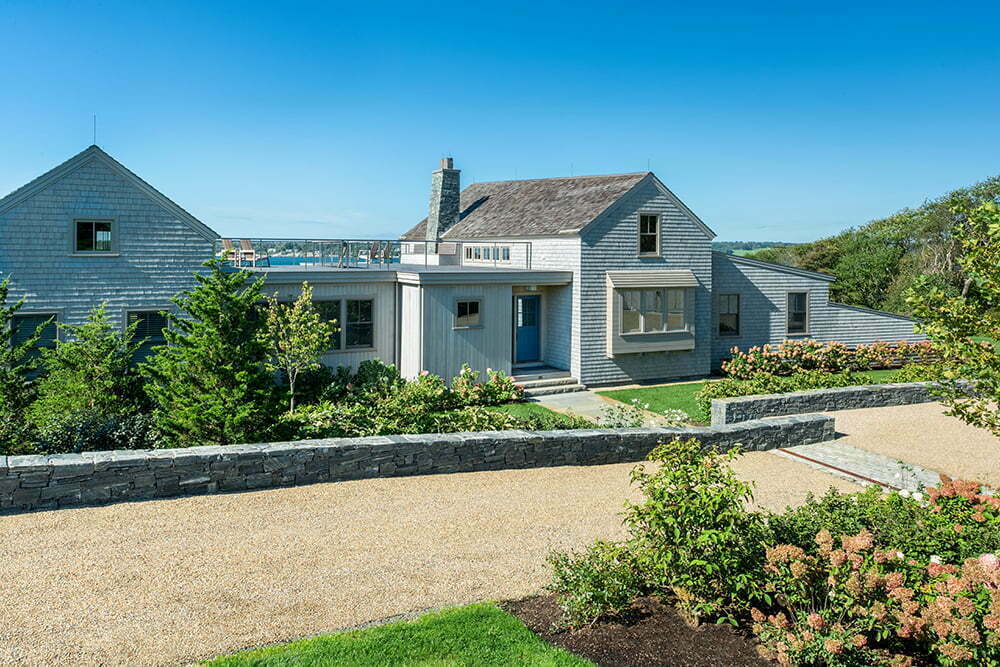
The entrance is accented with granite stone walls which match the walls in the surrounding area. The driveway is macadam with a crushed stone topping to soften the look. Red cedar roof shingles were used.
-
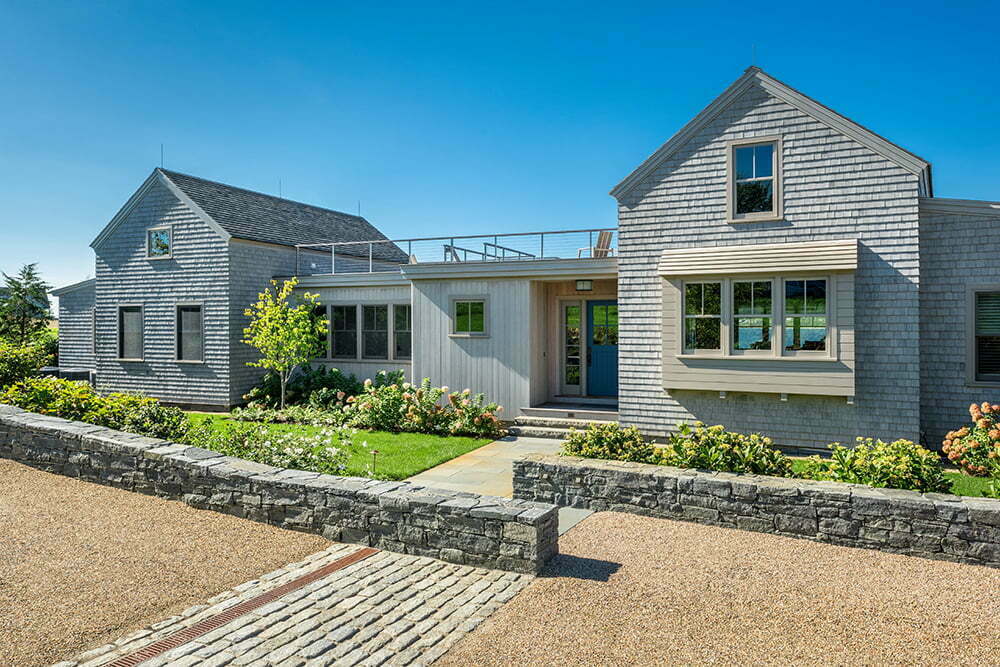
Off-set granite walls lead to front entrance off the car park. The smaller cobblestone strip in the driveway is a drain to prevent ponding in the driveway. Gable windows with a shed roof provide natural light to the kitchen. Exterior shingles and siding were given a weathering stain to achieve a natural weathered look. Vertical siding gives height to the hallway connector.
-
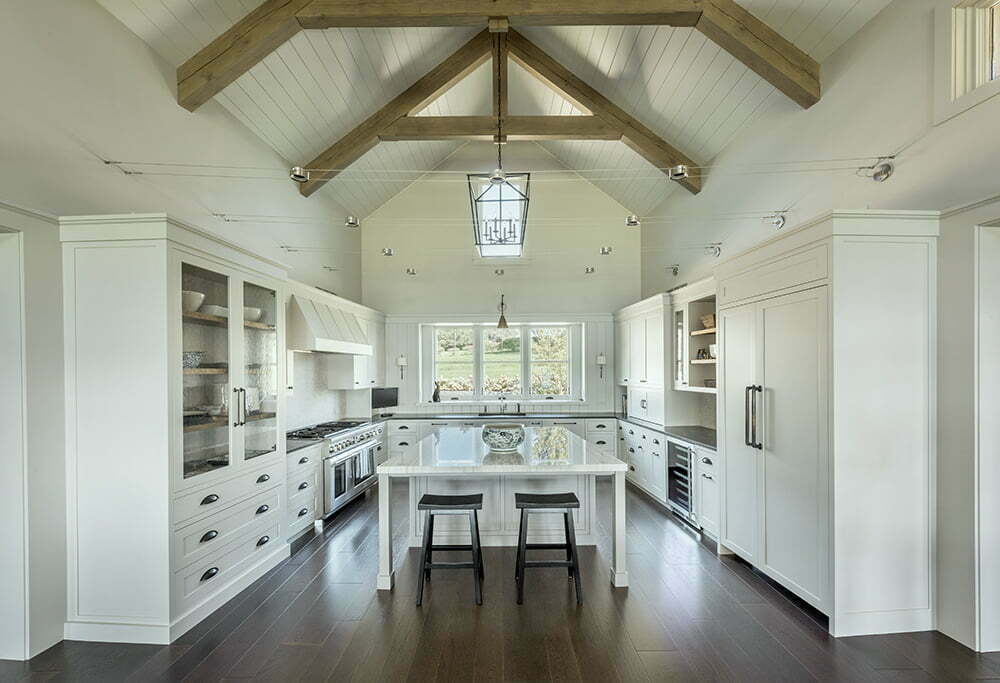
What a kitchen! White oak timber trusses, custom cabinets that mask the refrigerator and small appliances, and glass front cabinets to display special dishes enhance the dramatics. Low voltage lighting is strung across the kitchen to provide direct lighting. The beadboard ceiling has a close scribe to the walls, eliminating the need for any other trim. Random width white oak flooring with a dark stain is used throughout the home.
-

The island counter is a complimentary color and has a quartz counter top, while the perimeter countertops are honed Belgium Bluestone. The lighting seems to float in the room. A custom fan hood to match the cabinets completes the kitchen.
-
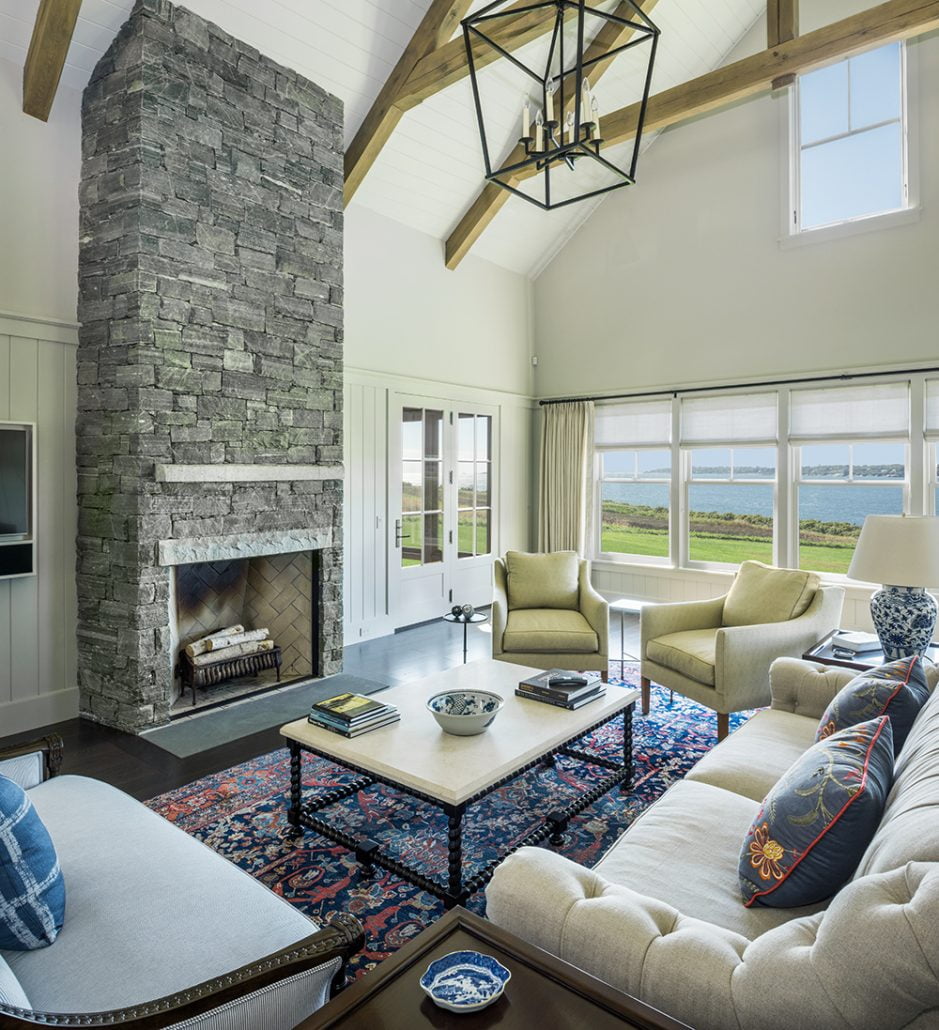
Interior granite fireplace with slate lintel provides dramatics to the living room with numerous windows to bring in the sunshine. Engineered white oak timber trusses support the roof. Beadboard was used on the ceiling.
-
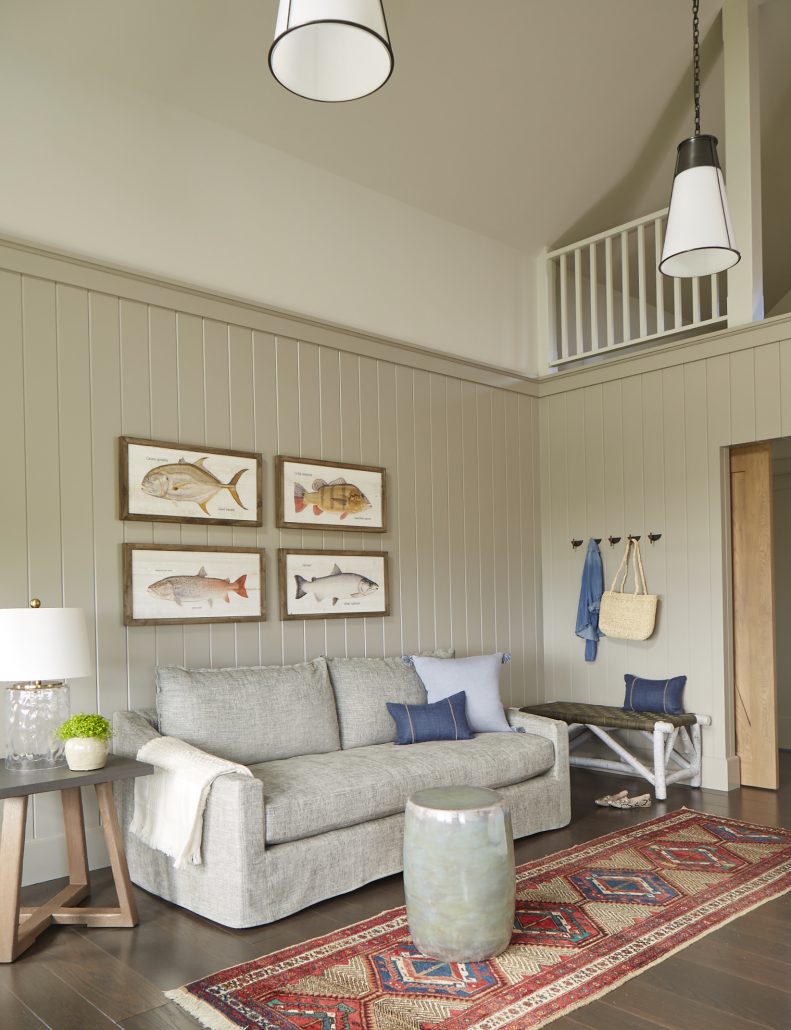
A bunk room provides space for little ones to play and sleep. Beadboard walls continue from other parts of the home. For safety purposes there is no access to the balcony, however the railing provides a faux look! Custom oak barn doors close off the room to the hallway.
-
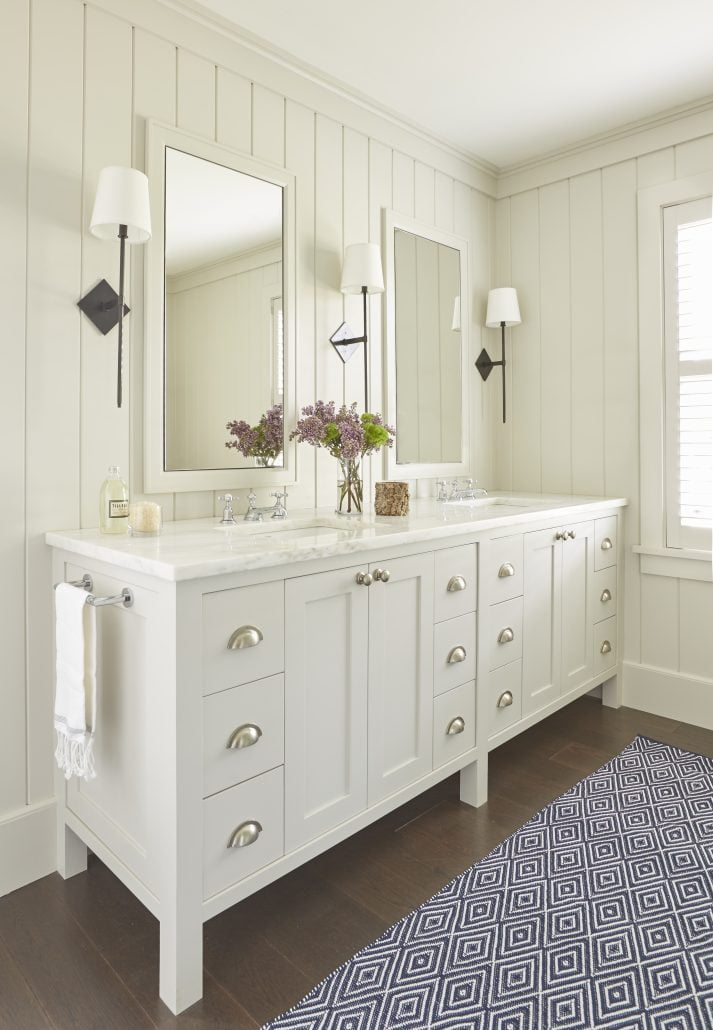
Custom cabinet matches kitchen cabinets. Beadboard continues from throughout the house. Simple ceiling molding matches other trim in the house.
-
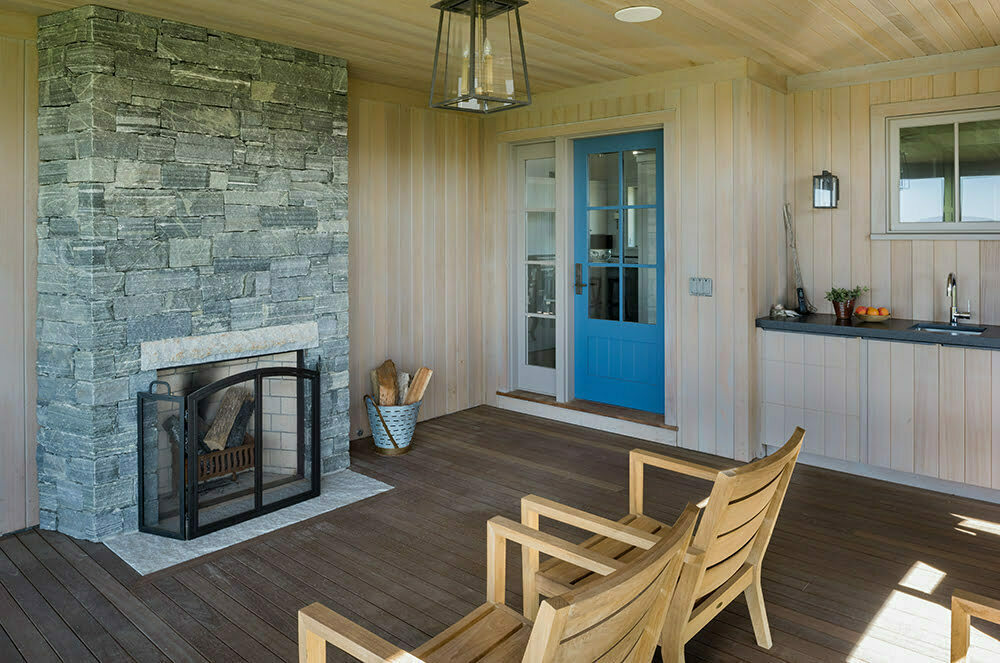
Fireplace with flush granite hearth provides cozy fireside chats, and drinks! The granite continues the same look all the way through the house. Meranti flooring, cedar siding, Slate lentil and custom wood door completes the porch.
-
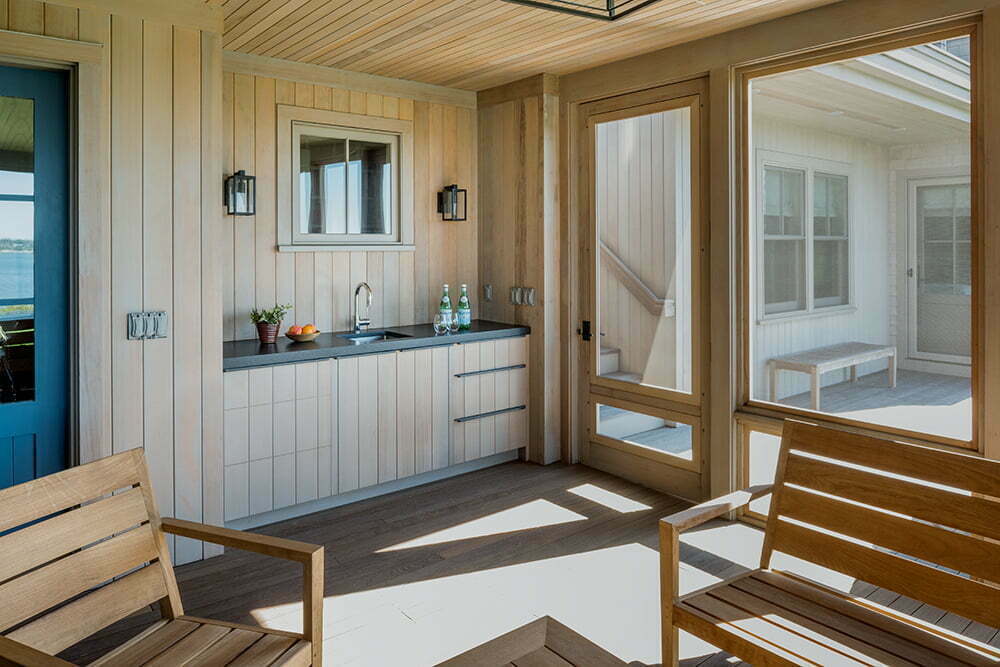
The screened porch features a custom built wet bar with black granite countertop for summer drinks. Custom screen panels can be replaced with storm panels for 3 season use. The stairway outside the door leads to the upper deck for views to the south and west.
-
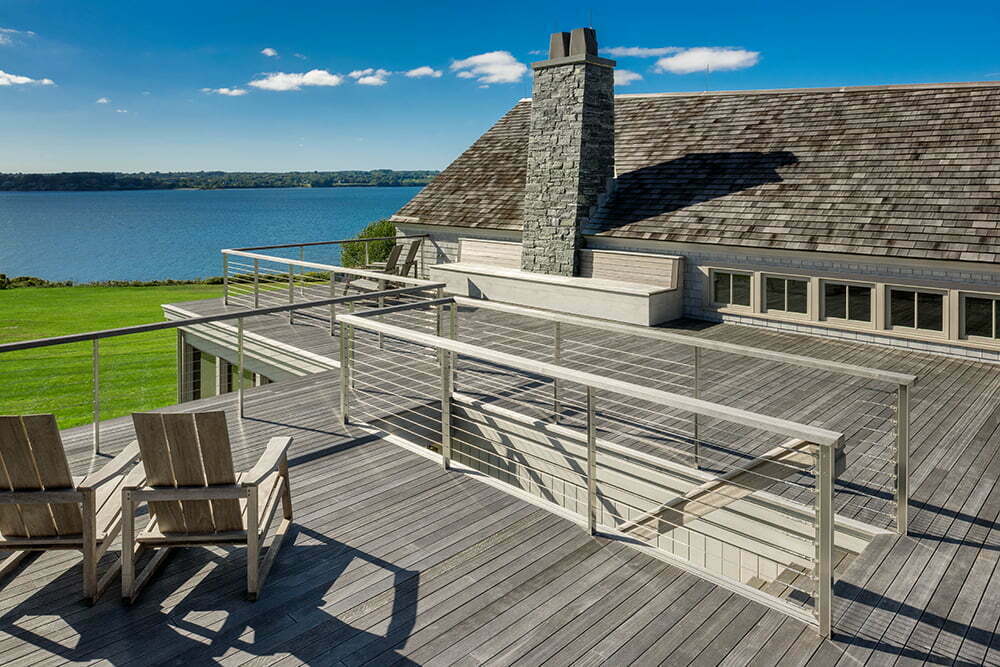
Stainless steel posts with mounting flanges below deck boards creates a clean railing around the deck. Built-in bench surrounds granite chimney providing access to storage. Meranti decking with natural finish continues the muted tones of the home.
-
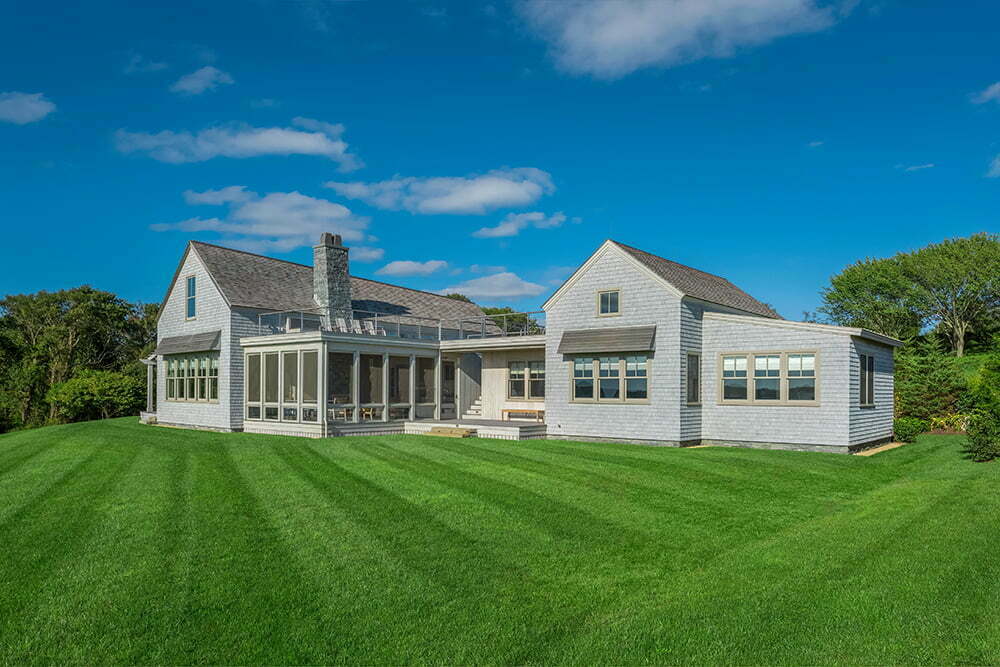
Marvin windows are used throughout the home. A screen porch with bronze screens and storm panel inserts provides 3 season use. Painted cedar trim compliments the muted tones. Shed roof over windows is constructed from cedar planks.
-
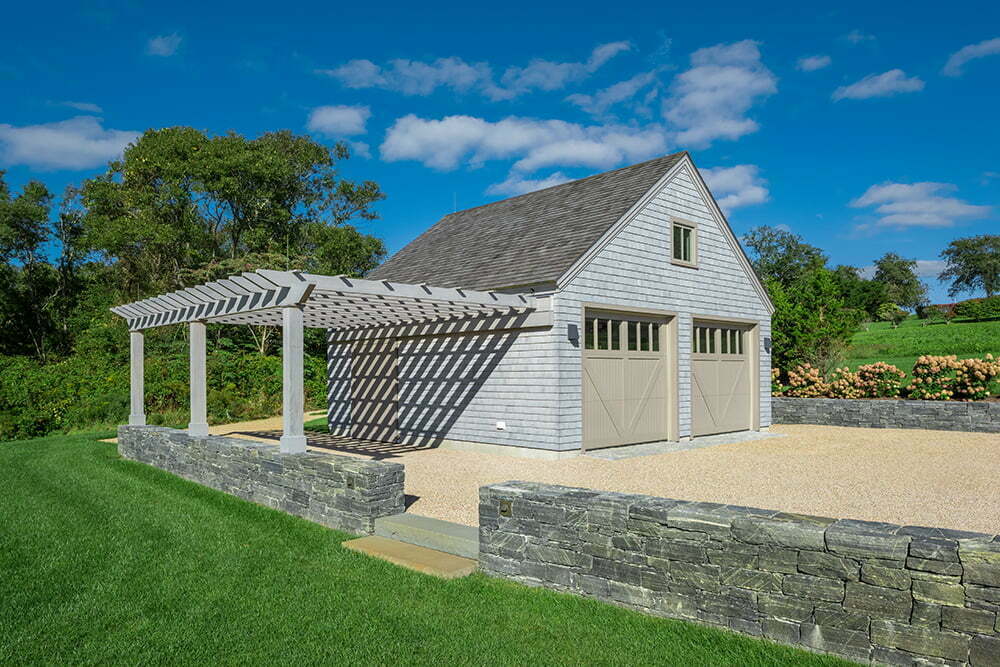
Stained pergola off garage provides access to a custom barn door leading into the garage.
-
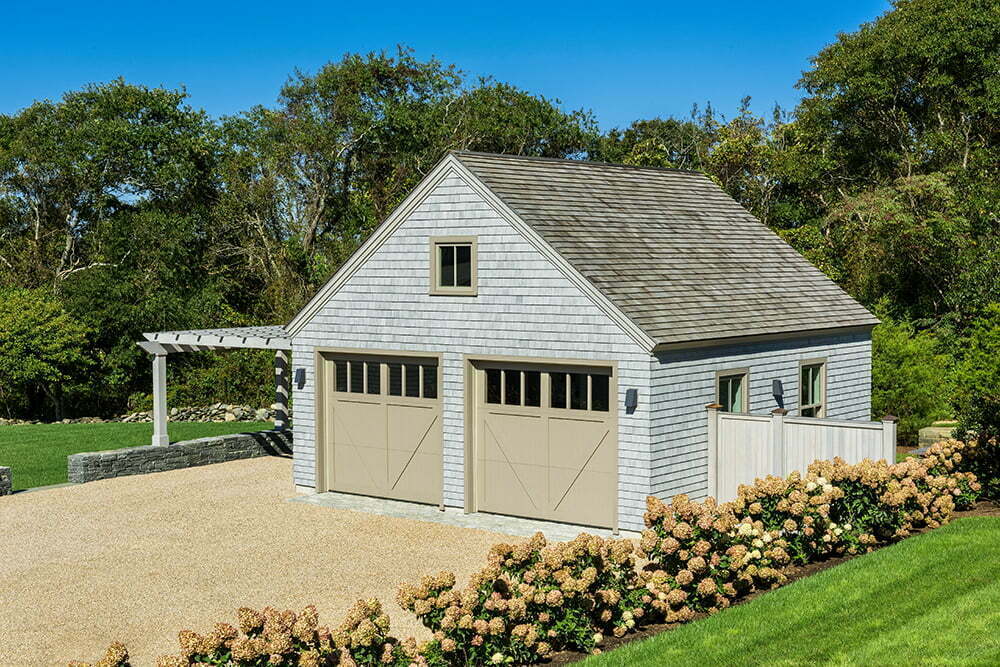
Custom overhead garage doors compliment the house. Fencing on right masks hvac units and access to electrical panel.
 This new waterfront home takes advantage of the topography and is built into the slope of the land.
This new waterfront home takes advantage of the topography and is built into the slope of the land. The entrance is accented with granite stone walls which match the walls in the surrounding area. The driveway is macadam with a crushed stone topping to soften the look. Red cedar roof shingles were used.
The entrance is accented with granite stone walls which match the walls in the surrounding area. The driveway is macadam with a crushed stone topping to soften the look. Red cedar roof shingles were used. Off-set granite walls lead to front entrance off the car park. The smaller cobblestone strip in the driveway is a drain to prevent ponding in the driveway. Gable windows with a shed roof provide natural light to the kitchen. Exterior shingles and siding were given a weathering stain to achieve a natural weathered look. Vertical siding gives height to the hallway connector.
Off-set granite walls lead to front entrance off the car park. The smaller cobblestone strip in the driveway is a drain to prevent ponding in the driveway. Gable windows with a shed roof provide natural light to the kitchen. Exterior shingles and siding were given a weathering stain to achieve a natural weathered look. Vertical siding gives height to the hallway connector. What a kitchen! White oak timber trusses, custom cabinets that mask the refrigerator and small appliances, and glass front cabinets to display special dishes enhance the dramatics. Low voltage lighting is strung across the kitchen to provide direct lighting. The beadboard ceiling has a close scribe to the walls, eliminating the need for any other trim. Random width white oak flooring with a dark stain is used throughout the home.
What a kitchen! White oak timber trusses, custom cabinets that mask the refrigerator and small appliances, and glass front cabinets to display special dishes enhance the dramatics. Low voltage lighting is strung across the kitchen to provide direct lighting. The beadboard ceiling has a close scribe to the walls, eliminating the need for any other trim. Random width white oak flooring with a dark stain is used throughout the home. The island counter is a complimentary color and has a quartz counter top, while the perimeter countertops are honed Belgium Bluestone. The lighting seems to float in the room. A custom fan hood to match the cabinets completes the kitchen.
The island counter is a complimentary color and has a quartz counter top, while the perimeter countertops are honed Belgium Bluestone. The lighting seems to float in the room. A custom fan hood to match the cabinets completes the kitchen. Interior granite fireplace with slate lintel provides dramatics to the living room with numerous windows to bring in the sunshine. Engineered white oak timber trusses support the roof. Beadboard was used on the ceiling.
Interior granite fireplace with slate lintel provides dramatics to the living room with numerous windows to bring in the sunshine. Engineered white oak timber trusses support the roof. Beadboard was used on the ceiling. A bunk room provides space for little ones to play and sleep. Beadboard walls continue from other parts of the home. For safety purposes there is no access to the balcony, however the railing provides a faux look! Custom oak barn doors close off the room to the hallway.
A bunk room provides space for little ones to play and sleep. Beadboard walls continue from other parts of the home. For safety purposes there is no access to the balcony, however the railing provides a faux look! Custom oak barn doors close off the room to the hallway. Custom cabinet matches kitchen cabinets. Beadboard continues from throughout the house. Simple ceiling molding matches other trim in the house.
Custom cabinet matches kitchen cabinets. Beadboard continues from throughout the house. Simple ceiling molding matches other trim in the house. Fireplace with flush granite hearth provides cozy fireside chats, and drinks! The granite continues the same look all the way through the house. Meranti flooring, cedar siding, Slate lentil and custom wood door completes the porch.
Fireplace with flush granite hearth provides cozy fireside chats, and drinks! The granite continues the same look all the way through the house. Meranti flooring, cedar siding, Slate lentil and custom wood door completes the porch. The screened porch features a custom built wet bar with black granite countertop for summer drinks. Custom screen panels can be replaced with storm panels for 3 season use. The stairway outside the door leads to the upper deck for views to the south and west.
The screened porch features a custom built wet bar with black granite countertop for summer drinks. Custom screen panels can be replaced with storm panels for 3 season use. The stairway outside the door leads to the upper deck for views to the south and west. Stainless steel posts with mounting flanges below deck boards creates a clean railing around the deck. Built-in bench surrounds granite chimney providing access to storage. Meranti decking with natural finish continues the muted tones of the home.
Stainless steel posts with mounting flanges below deck boards creates a clean railing around the deck. Built-in bench surrounds granite chimney providing access to storage. Meranti decking with natural finish continues the muted tones of the home. Marvin windows are used throughout the home. A screen porch with bronze screens and storm panel inserts provides 3 season use. Painted cedar trim compliments the muted tones. Shed roof over windows is constructed from cedar planks.
Marvin windows are used throughout the home. A screen porch with bronze screens and storm panel inserts provides 3 season use. Painted cedar trim compliments the muted tones. Shed roof over windows is constructed from cedar planks. Stained pergola off garage provides access to a custom barn door leading into the garage.
Stained pergola off garage provides access to a custom barn door leading into the garage. Custom overhead garage doors compliment the house. Fencing on right masks hvac units and access to electrical panel.
Custom overhead garage doors compliment the house. Fencing on right masks hvac units and access to electrical panel.













