-
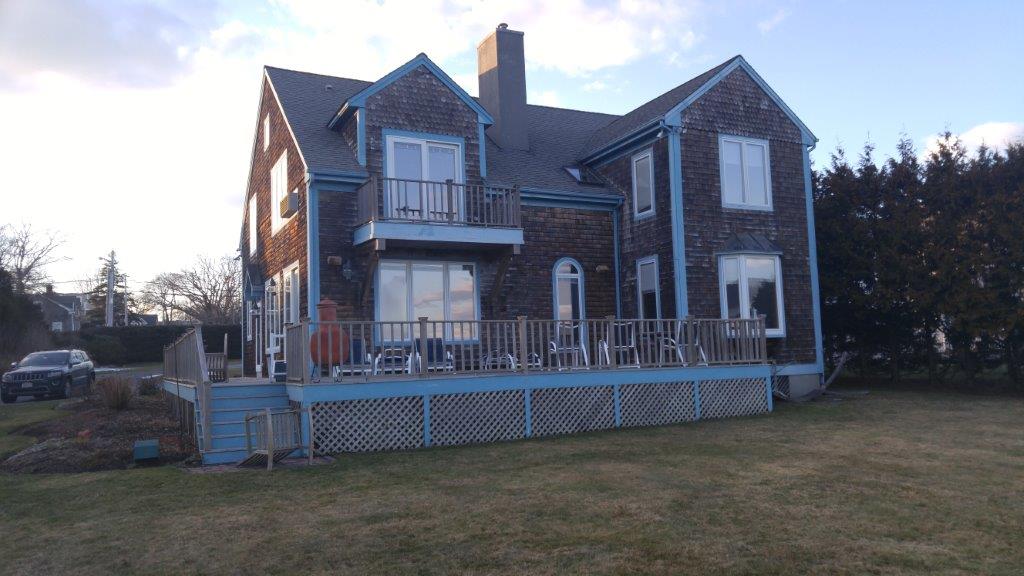
Before
-
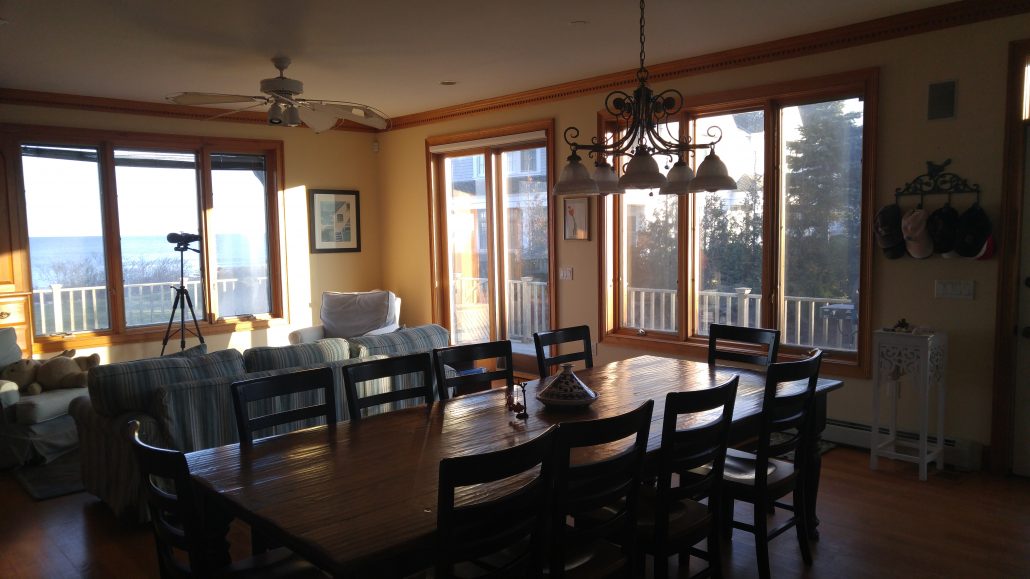
Old living/dining area access to the small deck was at the side of the house.
-
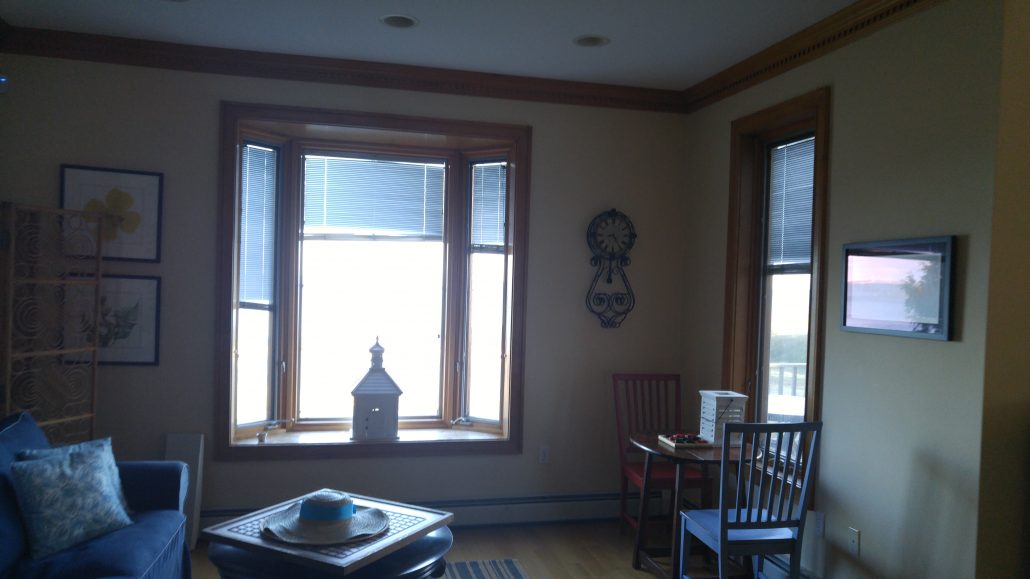
Existing bay window did not provide access to the deck
-
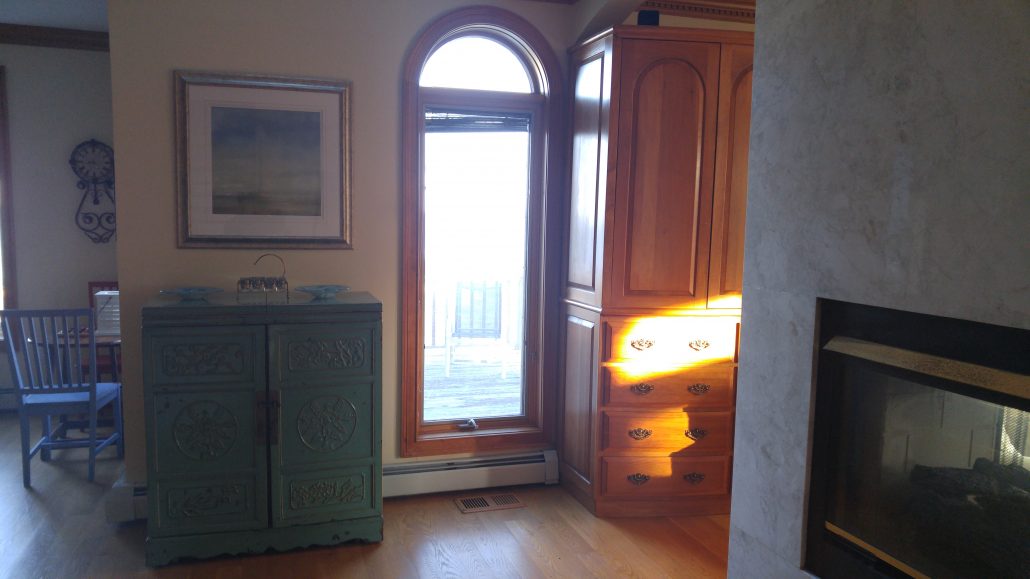
Circle top and window removed replaced with double hung 2 over 1 light window. Existing dual sided fireplace needed to be updated.
-
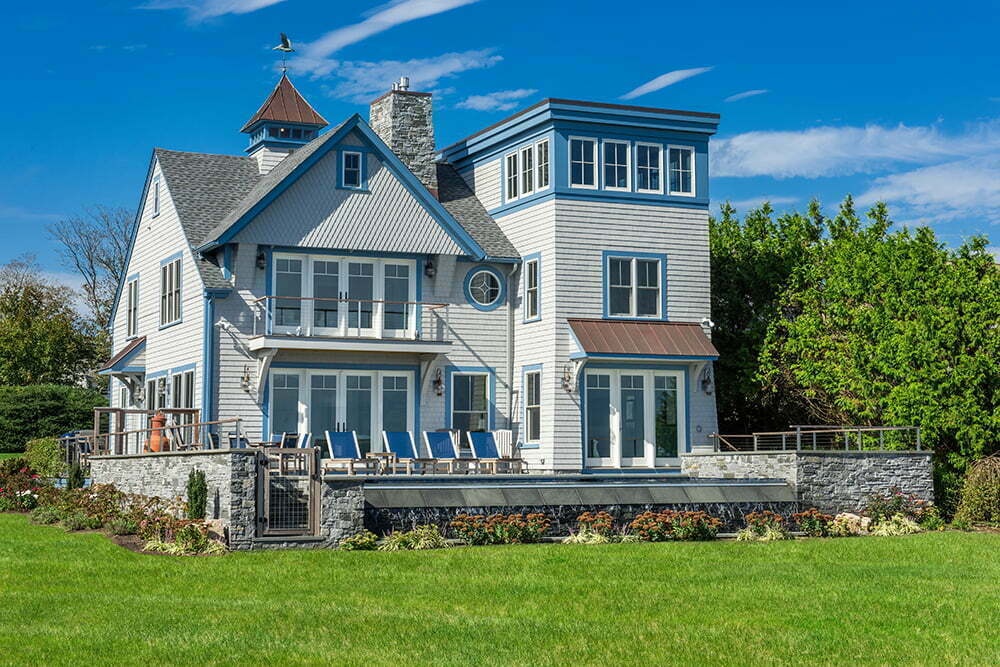
WOW We added a third floor, new windows and doors, a raised infinity edge pool/hot tub, bluestone patio with cable rail system, enlarged the master bedroom dormer with new doors to a larger Ipe deck with cable rail system. The chimney was raised and faced with stonework matching the stone used to face the raised patio. New shed roofs were constructed over the exterior patio doors, and new siding and exterior trim was installed.
-
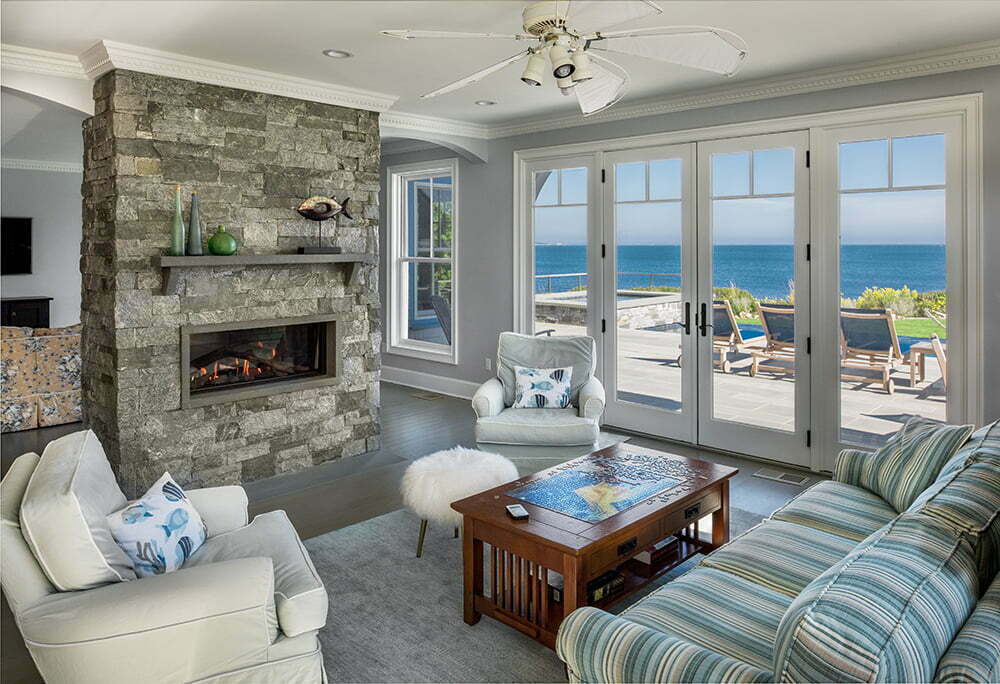
The dual sided fireplace was given new inserts and was refaced with stonework matching exterior stone and given a bluestone mantel. French patio doors were added providing access to the new raised patio and swimming pool. Oak flooring was finished with a bleached gray stain.
-
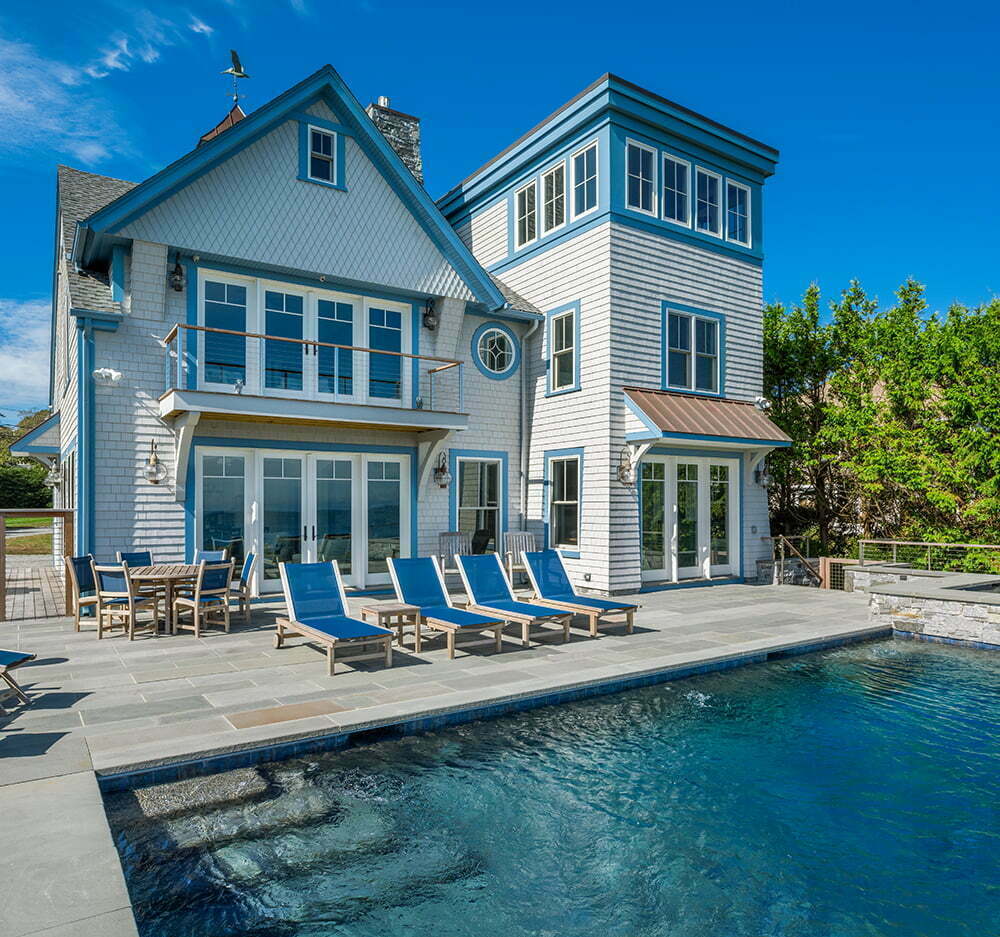
Stone steps were placed into the infinity edge pool. Shingle flares were added to the base of the tower walls providing style to the tower. The cable rail system and three custom Ipe pool gates provide safe access to the pool from the lawn and remainder of the property.
-
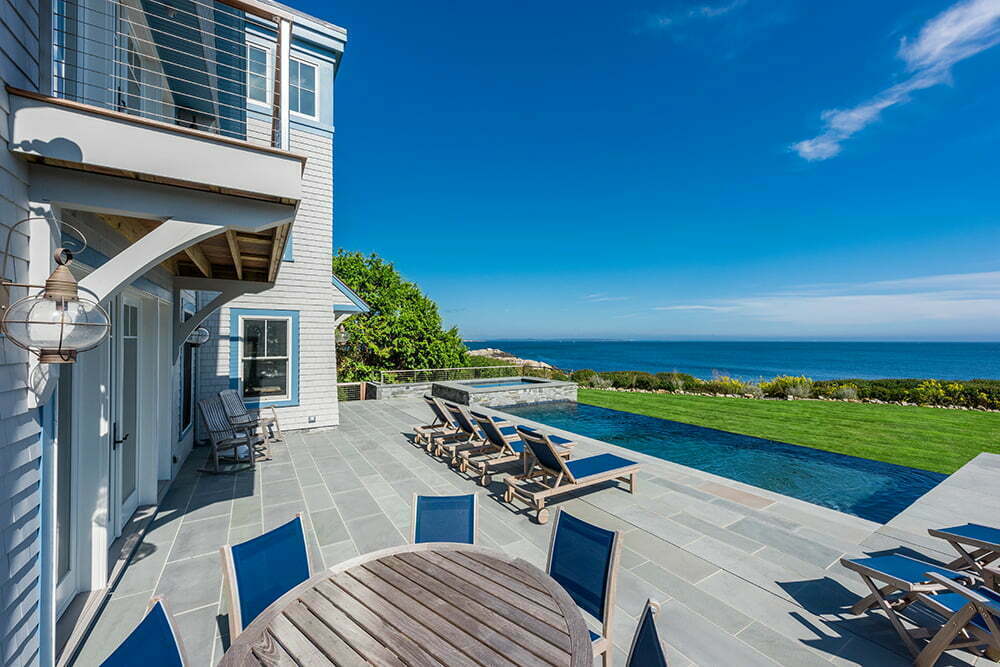
The bluestone patio has a lineal patio trench drain to weep water away from patio. A pool equipment access panel was disguised into the patio as well.
-
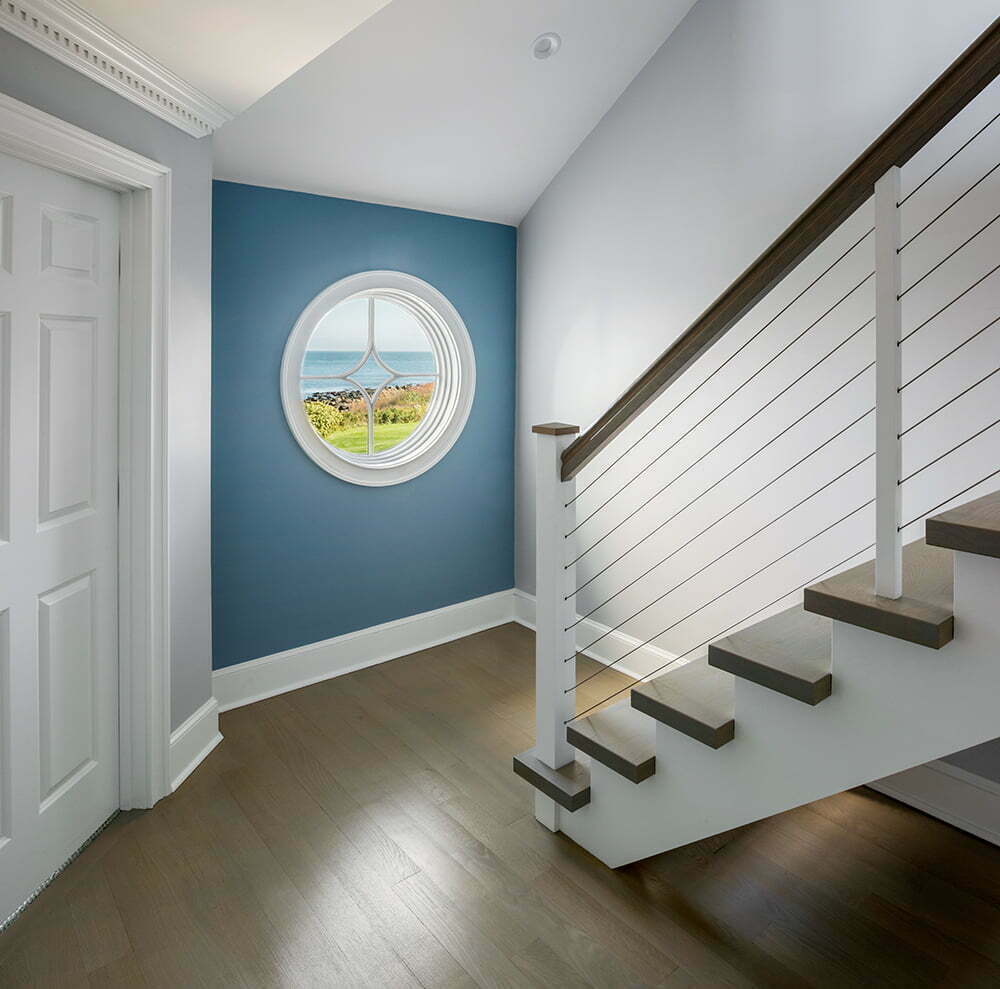
Porthole window in new stairwell to added third floor exercise room. Oak timber stair treads were stained to match the gray bleached floor finish. Cable rail system kept the area light and bright.
-
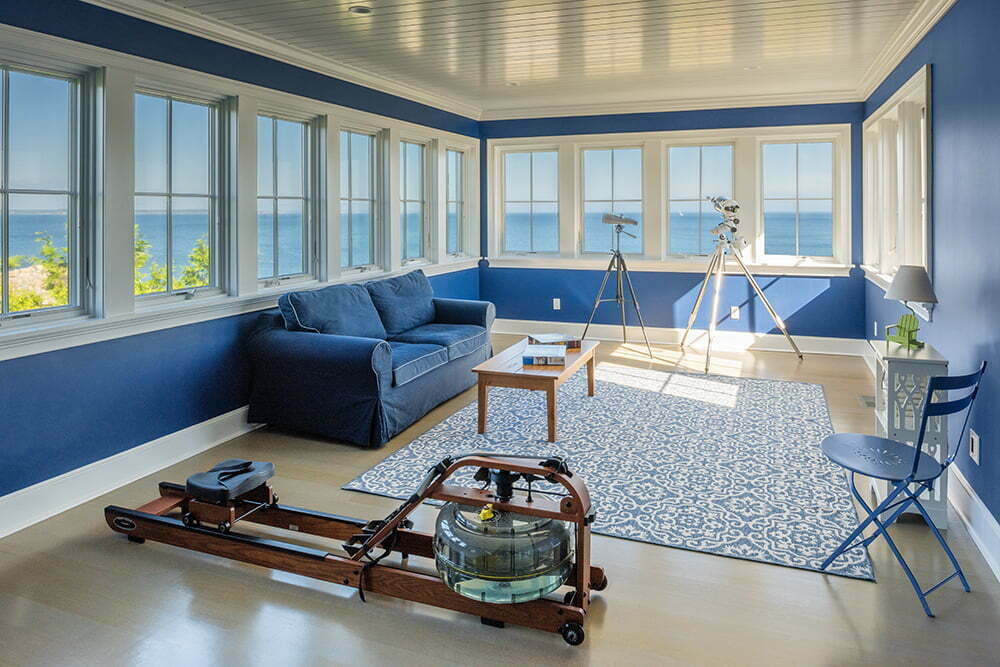
Newly added 3rd floor exercise room with amazing ocean views. Oak floors were installed and given a bleached gray stain.
-
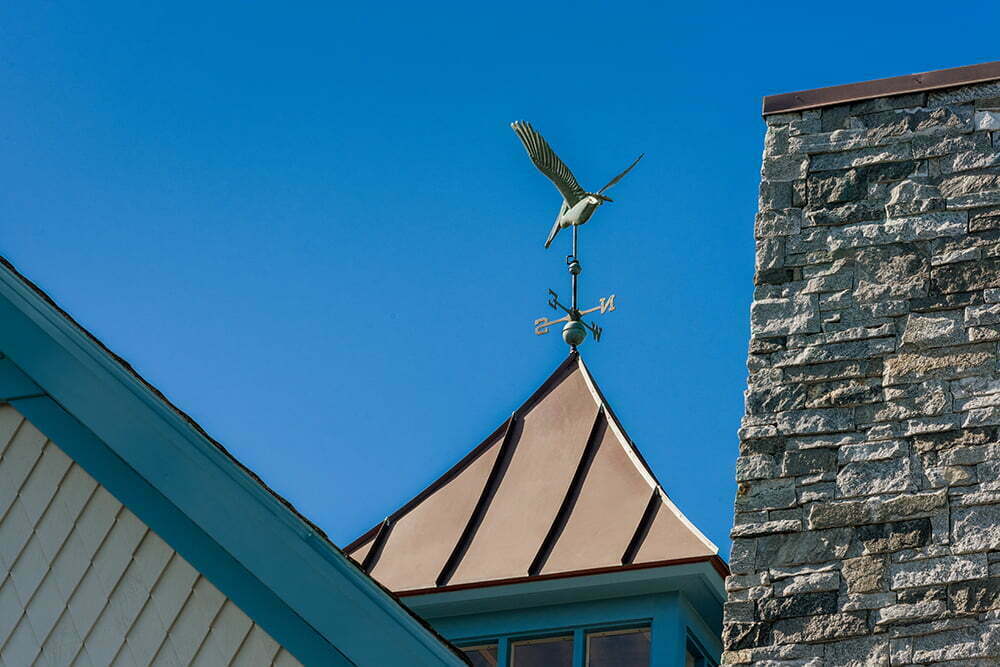
A pelican soars over the added cupola on the roof with standing seam copper roof
-
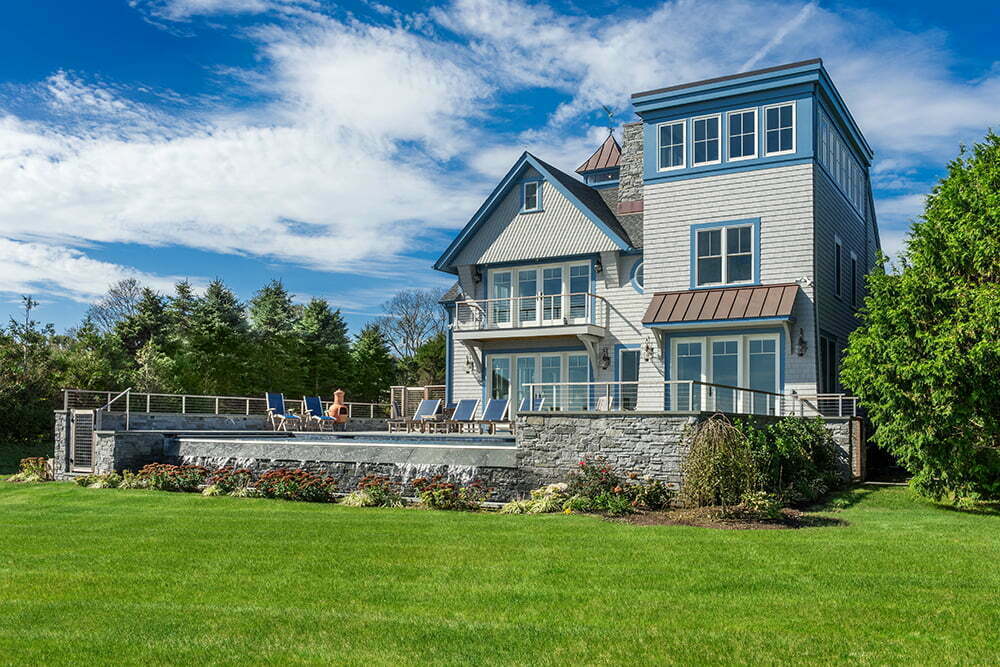
Blissful seaside retreat
 Before
Before Old living/dining area access to the small deck was at the side of the house.
Old living/dining area access to the small deck was at the side of the house. Existing bay window did not provide access to the deck
Existing bay window did not provide access to the deck Circle top and window removed replaced with double hung 2 over 1 light window. Existing dual sided fireplace needed to be updated.
Circle top and window removed replaced with double hung 2 over 1 light window. Existing dual sided fireplace needed to be updated. WOW We added a third floor, new windows and doors, a raised infinity edge pool/hot tub, bluestone patio with cable rail system, enlarged the master bedroom dormer with new doors to a larger Ipe deck with cable rail system. The chimney was raised and faced with stonework matching the stone used to face the raised patio. New shed roofs were constructed over the exterior patio doors, and new siding and exterior trim was installed.
WOW We added a third floor, new windows and doors, a raised infinity edge pool/hot tub, bluestone patio with cable rail system, enlarged the master bedroom dormer with new doors to a larger Ipe deck with cable rail system. The chimney was raised and faced with stonework matching the stone used to face the raised patio. New shed roofs were constructed over the exterior patio doors, and new siding and exterior trim was installed. The dual sided fireplace was given new inserts and was refaced with stonework matching exterior stone and given a bluestone mantel. French patio doors were added providing access to the new raised patio and swimming pool. Oak flooring was finished with a bleached gray stain.
The dual sided fireplace was given new inserts and was refaced with stonework matching exterior stone and given a bluestone mantel. French patio doors were added providing access to the new raised patio and swimming pool. Oak flooring was finished with a bleached gray stain. Stone steps were placed into the infinity edge pool. Shingle flares were added to the base of the tower walls providing style to the tower. The cable rail system and three custom Ipe pool gates provide safe access to the pool from the lawn and remainder of the property.
Stone steps were placed into the infinity edge pool. Shingle flares were added to the base of the tower walls providing style to the tower. The cable rail system and three custom Ipe pool gates provide safe access to the pool from the lawn and remainder of the property. The bluestone patio has a lineal patio trench drain to weep water away from patio. A pool equipment access panel was disguised into the patio as well.
The bluestone patio has a lineal patio trench drain to weep water away from patio. A pool equipment access panel was disguised into the patio as well. Porthole window in new stairwell to added third floor exercise room. Oak timber stair treads were stained to match the gray bleached floor finish. Cable rail system kept the area light and bright.
Porthole window in new stairwell to added third floor exercise room. Oak timber stair treads were stained to match the gray bleached floor finish. Cable rail system kept the area light and bright. Newly added 3rd floor exercise room with amazing ocean views. Oak floors were installed and given a bleached gray stain.
Newly added 3rd floor exercise room with amazing ocean views. Oak floors were installed and given a bleached gray stain. A pelican soars over the added cupola on the roof with standing seam copper roof
A pelican soars over the added cupola on the roof with standing seam copper roof Blissful seaside retreat
Blissful seaside retreat











