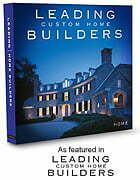Creating a durable and efficient home is no job for amateurs.
There’s a common but flawed perception that older homes are more durable than newer homes, with fewer mold and moisture problems. While it’s true that some newer homes have had well-publicized mold issues, they are by no means the rule. These moldy homes do share a common denominator, however—they were built by people who didn’t understand how to get the most out of present-day materials and construction practices. That takes an educated professional builder.
In ancient times—30 or so years ago—someone with basic construction knowledge could build a serviceable home. No more. Today, the combination of present-day building materials and code-mandated construction practices have made homes more complex with less margin for error.
First, consider the evolution of materials. Suppliers used to sell framing lumber cut from mature trees that could absorb a large amount of moisture without problems, a quality known as hygric buffer capacity. Builders put that lumber into drafty walls where any moisture absorbed by the wood could escape before it caused problems.
But those mature trees have all been harvested. Today’s homes use a combination of engineered boards and dimensional lumber cut from fast-growing species—neither of which can store and release as much moisture as old-growth wood could. To complicate things further, energy codes mandate that those materials be put into well-insulated, nearly airtight walls.
These are not drawbacks. Engineered wood offers real structural advantages, and well-insulated walls make homes more comfortable and efficient. No modern builder or homeowner would want to do without them.
That makes it crucial to hire a builder who understands the basic principles of moisture-related building science. Yes, good design and construction is now a science as well as an art.
Professional builders use high quality roofing, siding, and flashing that keep water out of the structure. They also know how to craft an efficient wall system that can handle the large amount of moisture put into the home’s interior air by a typical family (from activities such as cooking and showering) without problems occurring.
These builders understand that drying potential is as important as moisture resistance, and that wall systems must be optimized for the local climate. For instance, if any of that airborne moisture works its way into a wall, it needs to dry primarily to the outside in a heating climate but to the inside in a cooling climate. The educated pro knows how to make sure that happens.
The bottom line is to build the home so that its structure stays dry no matter how wet the weather or how many long, steamy showers the occupants take. A lot of older homes did that on their own, so builders and designers could get by without much knowledge of building science. That is no longer the case.
Does your builder understand this?









