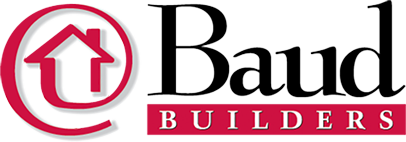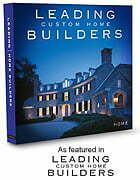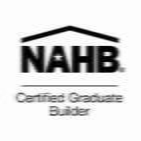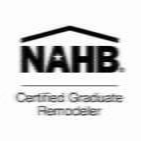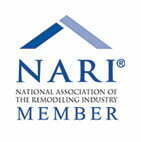You may have heard the term ‘customization’ in your research for your new home. It typically means the process of making alterations to the floor plan or exterior appearance of a home to reflect your particular taste, lifestyle, and location.
But a subtle yet equally important variation on that term is emerging within home design. Put simply, this newer usage of ‘customization’ expresses that new homes today are—by design—better able to adapt to the changing needs of their owners after they’ve moved in and for years to come.
This kind of customization has its roots in architectural features like the great rooms and so-called ‘flex’ spaces that many architects draw. But true space customization requires a more thoughtful approach to the floor plan, layouts of mechanicals within the home and future lifestyle changes than simply including a room that allows flexibility in its use.
Obviously, rooms like the kitchen and bathrooms are spaces dedicated to a particular use. But there’s no reason that a dining room can’t eventually become a play room or home office, then switch back depending on what the family wants and needs.
More dramatically, consider a room in the back of the home—properly designed—that could evolve from a small den or home office, with a full bathroom adjacent, into a bedroom that eventually could be a first-floor master suite as the owners age and tire of climbing stairs to their bedroom.
Similarly, a storage area next to a second-floor master suite could, over time and if properly designed, become another bedroom or an upstairs family room or office, private sitting room, or home gym.
These examples are practical and can also be cost-effective… if you have discussions with your builder so that he can plan to ‘rough in’ plumbing and other mechanical systems to accommodate the changes. This level of customization could set the stage for a future rental apartment with a small kitchen and a private entry. Another smart option: leave sufficient room for a staircase or design the roof frame to accommodate dormer windows to finish an upstairs area adjacent to the master suite.
We like to build homes that serve our clients now and in the future, reducing ongoing maintenance needs and extensive remodeling costs. The built-in flexibility also helps make the house easier to sell when the owners are ready to move on to another new home.
As professional builders, we specialize in working with you to design the floor plan and construction process from the beginning to accommodate your family’s changing lifestyle needs.
Make it a great day! David Baud CGR, CGB, CGP Baud Builders, Inc. PO Box 5708 Wakefield, RI 02880
(401) 789-1176 – Phone (401) 789-2258 – Fax
david@baudbuilders.com www.baudbuilders.com
Copyright 2015. All rights reserved.
