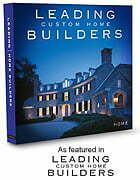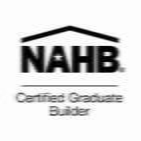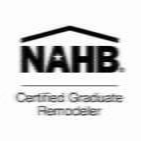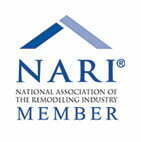A room addition can and should be a remodeling project that adds tremendous value to your home and add to your enjoyment of it. Our job is to make sure that happens on all fronts. We seek to deliver a project that meets each client’s unique lifestyle needs and improves a home’s livability, while creating an addition that suits the character of a house and boosts its value.
We’ve all come across remodeled homes in which a second-story addition or some other appendage looks both out of place and out of character with the original structure. It just doesn’t quite fit. The new addition can look carelessly ‘tacked on’ or may seem generally unattractive and awkward. There can be a number of culprits. It may be a disjointed roofline or windows that are of different sizes and shapes.
Whether your home is 100 years old or built a decade ago, we see no reason you can’t achieve your lifestyle goals for a room addition and retain your home’s architectural character. Our goal is to make your addition seamless, as if it was there all along.
That effort begins with a solid understanding of your home’s current conditions. First, we will look at your home site and complete a thorough investigation of any land-use restrictions, utility easements, allowable distances from property lines (called setbacks) or other intrusions that would impact the location, size, and shape of your addition.
With that preliminary assessment complete, we set about matching your needs for the addition—be it a home office, family room, or bedroom suite—to the conditions and character of your house.
Our primary consideration is to achieve an architectural or aesthetic harmony between the new and existing structures. In the design phase, you need to consider and apply proper proportion, scale, and form. We find sources that provide materials that match or complement the roofing, siding, windows, and other exterior finishes. The addition needs to tie-in—specifically at the roof lines—to your house.
Our mission to achieve architectural integrity is not limited to the home’s exterior. For example, if we find the addition will reduce the amount of natural light that originally came into an adjacent area of the house, we look for ways to replace it, such as with skylights.
Our intent: to provide you with an addition that perfectly suits your home’s character while providing you an additional space that meets your desires and lifestyle requirements. We seek in every way to enhance your home’s outward appearance, neighborhood stature and marketability.
Make it a great day!


David Baud CGR, CGB, CGP
Baud Builders, Inc.
PO Box 5708
Wakefield, RI 02880
(401) 789-1176 – Phone
(401) 789-2258 – Fax
david@baudbuilders.com
www.baudbuilders.com
Copyright 2014. All rights reserved.









