-
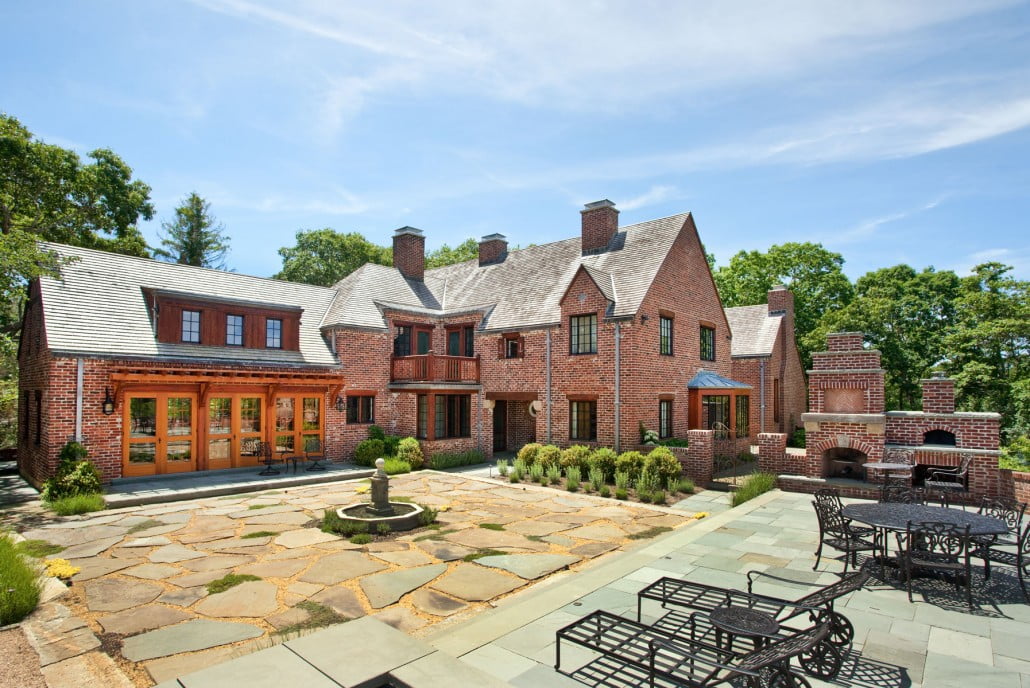
The beautiful brick exterior of this home was revealed when the original white wash paint was removed. Repointing of the brick occurred where necessary. New custom cypress doors were opened the kitchen/sitting area to the outside. Each original steel window was removed, restored and reinstalled.
-
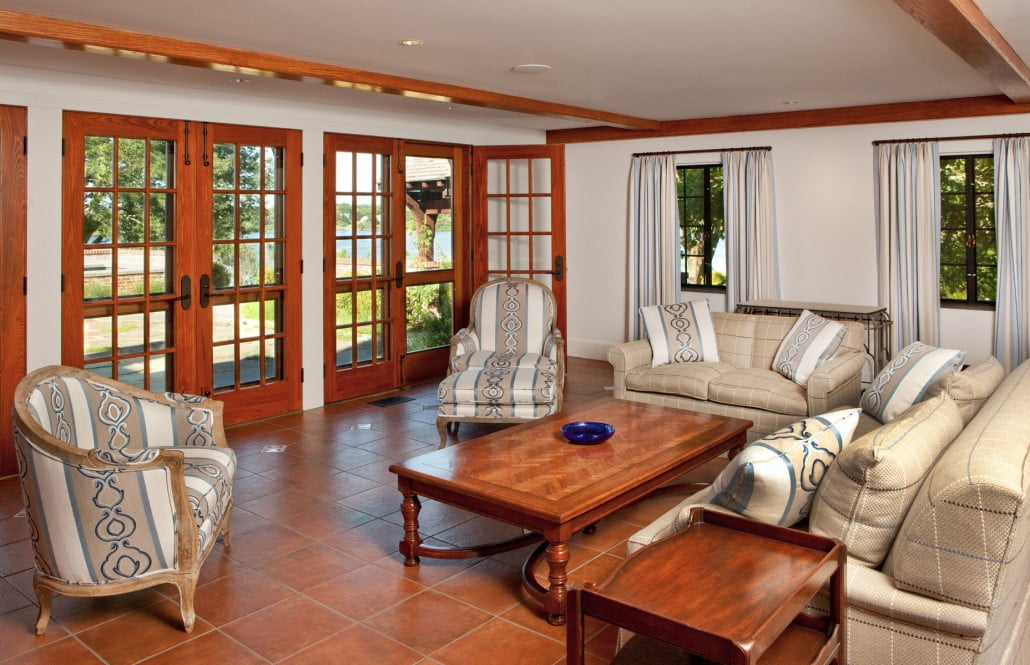
Originally the servants quarters with small rooms on the 1st and 2nd floors, this area was opened up to create a sitting area off the kitchen to enjoy the beautiful view out the custom cypress doors.
-

Custom painted cabinets with a raised white oak countertop peninsula, a custom white oak banquette eating area and polished blue pearl granite countertops keep the kitchen a light and airy environment. A Danze pot filler makes for easy filling of large pots at the cooktop. White oak beams were installed to match beams elsewhere in the home.
-
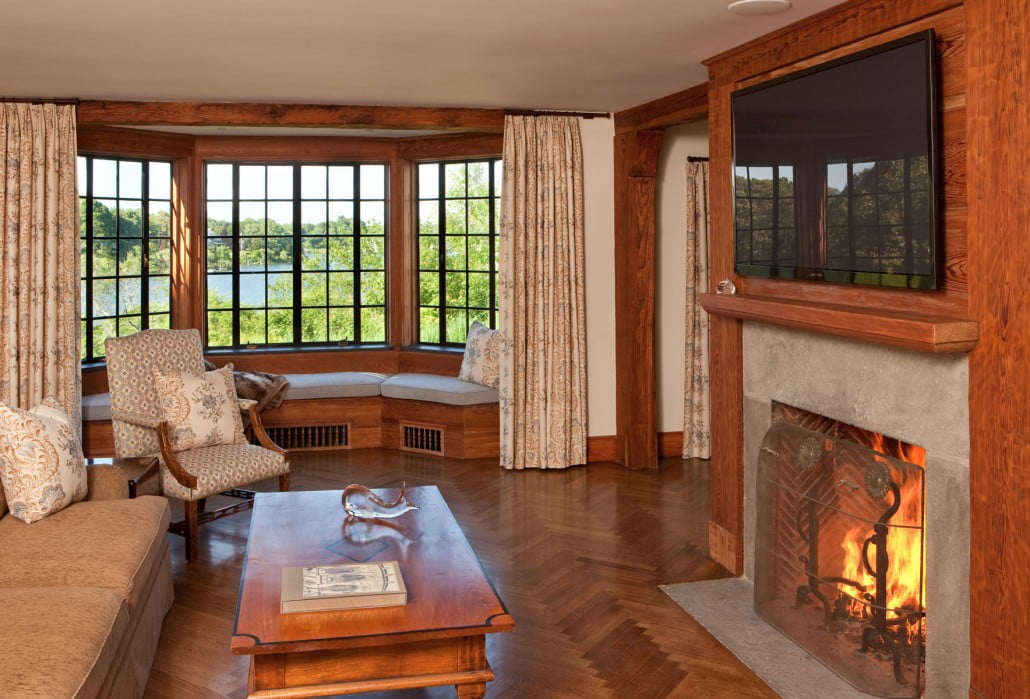
New rift and quartered white oak herringbone floors were installed while the original fireplace wood and slate surround was restored.
-
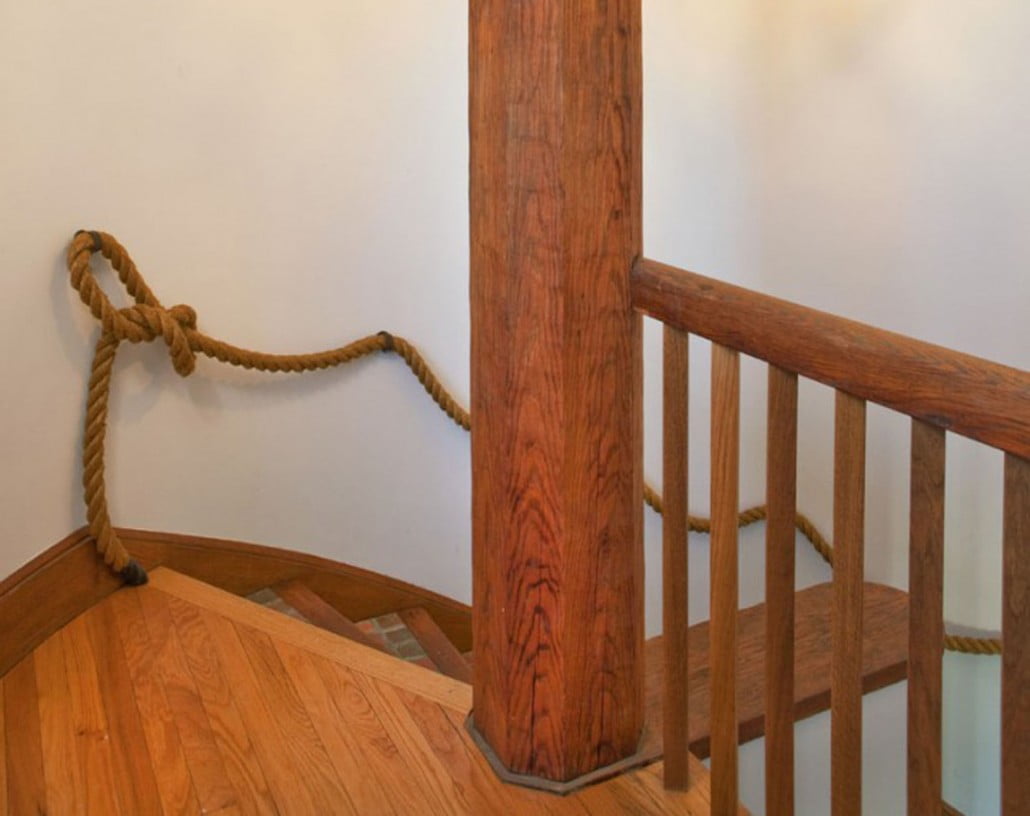
The original rope handrail was retained as well as the restored tile on the stair treads.
-
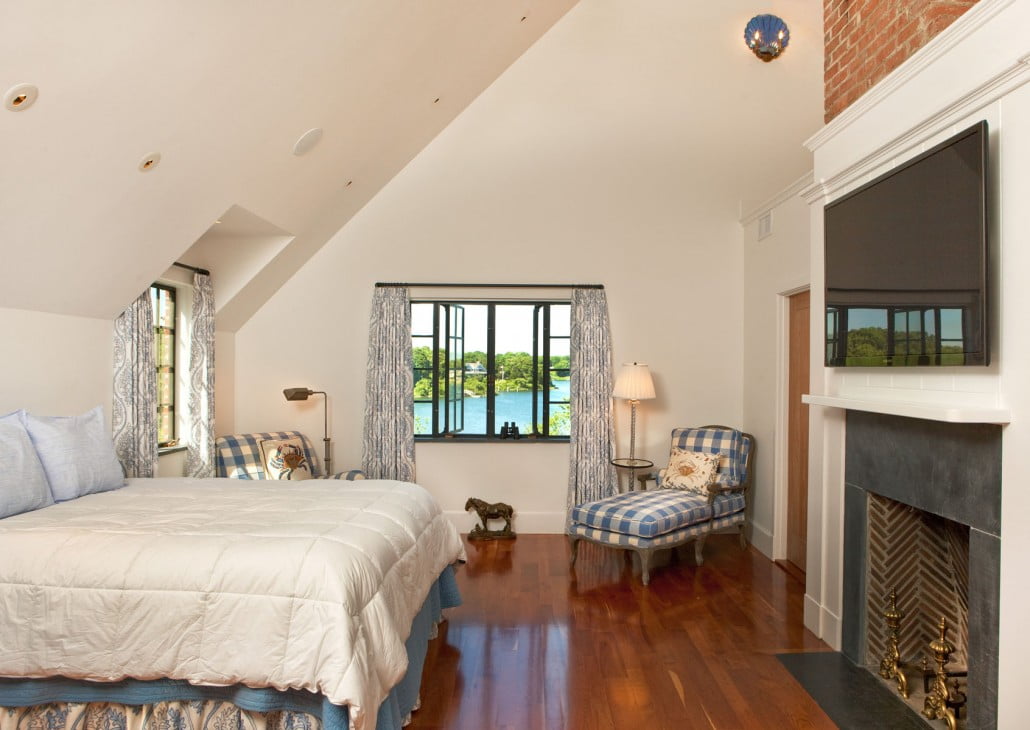
The attic floor above was removed to create a dramatic open ceiling in the master bedroom. New cherry floors were installed and a new fireplace surround completed the look.
-
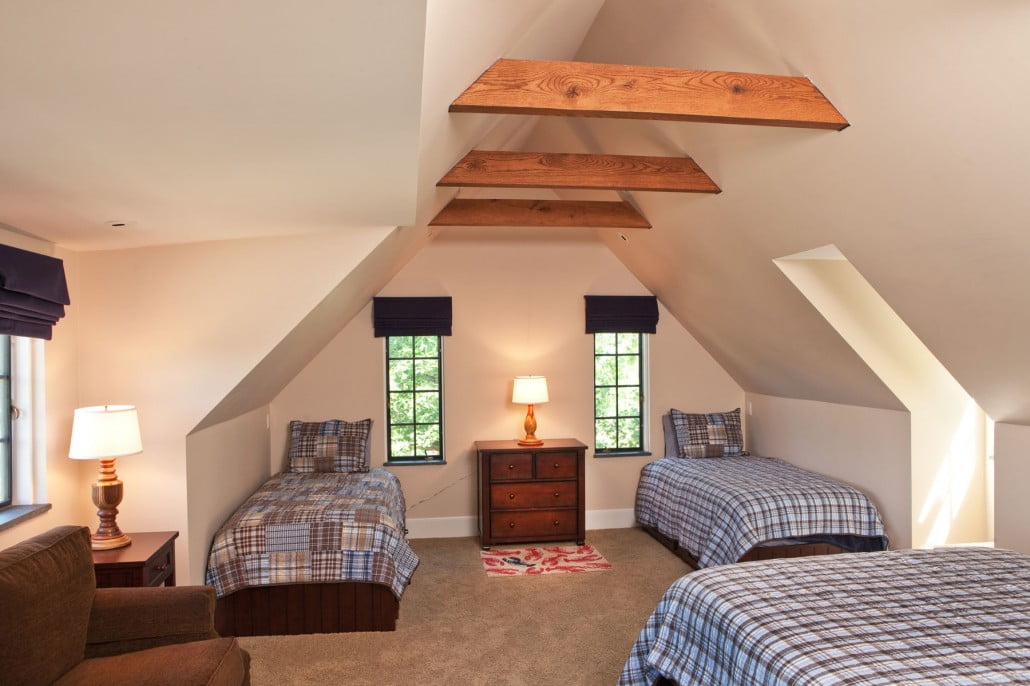
This large bedroom was created from two smaller bedrooms and a stairway above the family room. The rafters are supporting oak rafters.
-
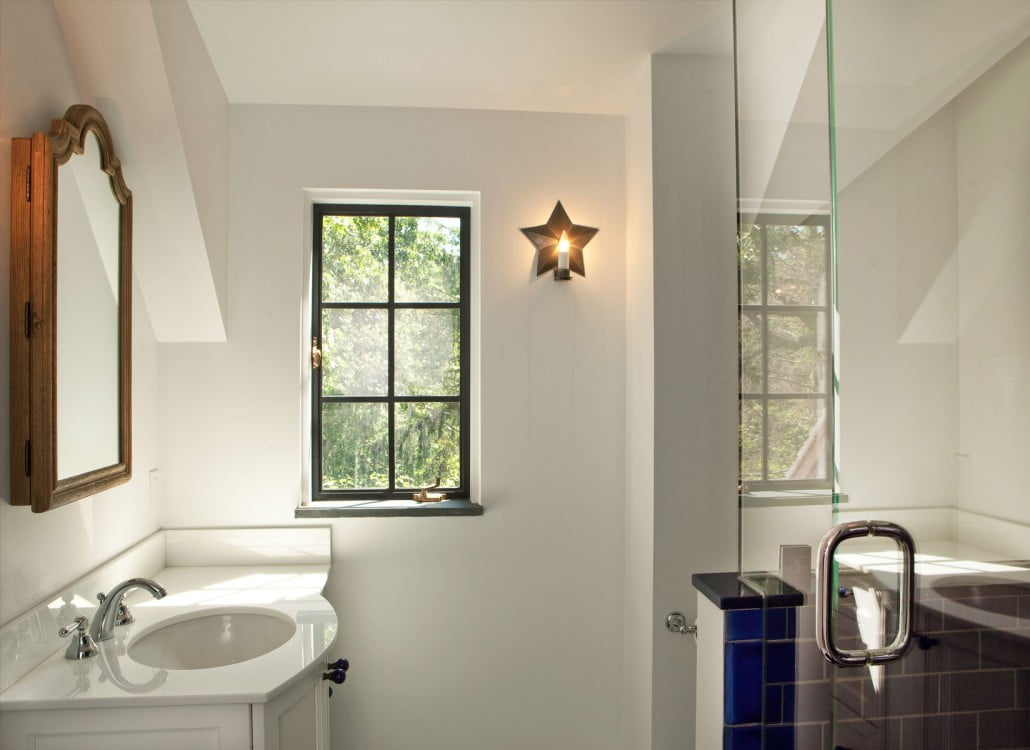
Kohler and Rohl fixtures were used throughout the house in all bathrooms. The countertop is polished white glassos with backsplash.
-
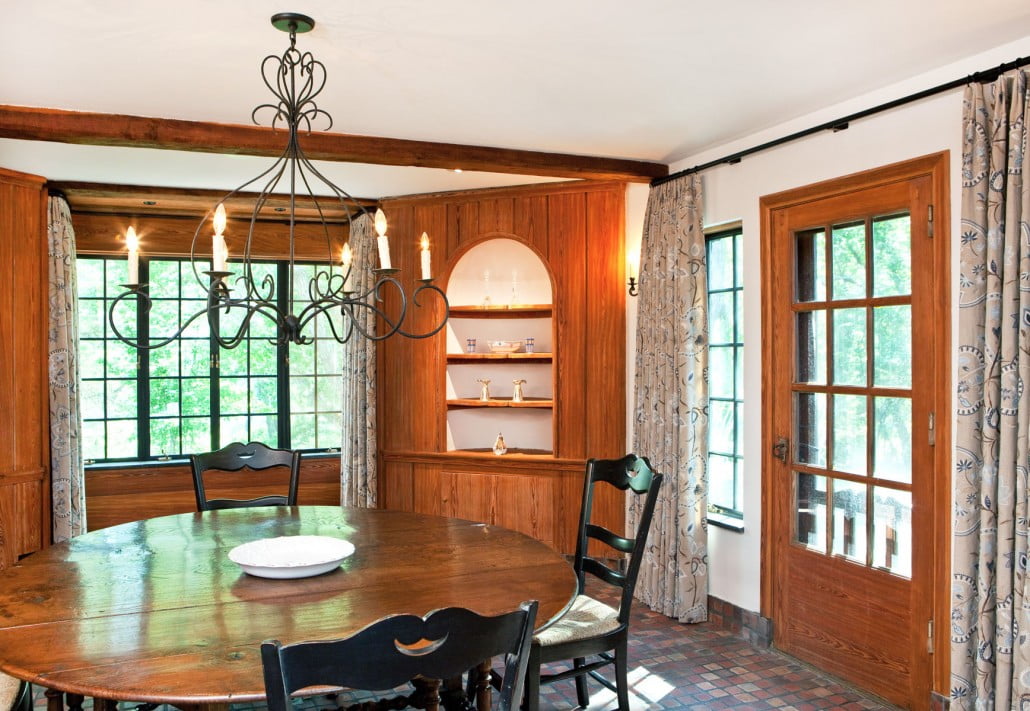
All original cypress wood work was restored to its’ original deep luster. The original tile floor was cleaned and patched where needed.
-
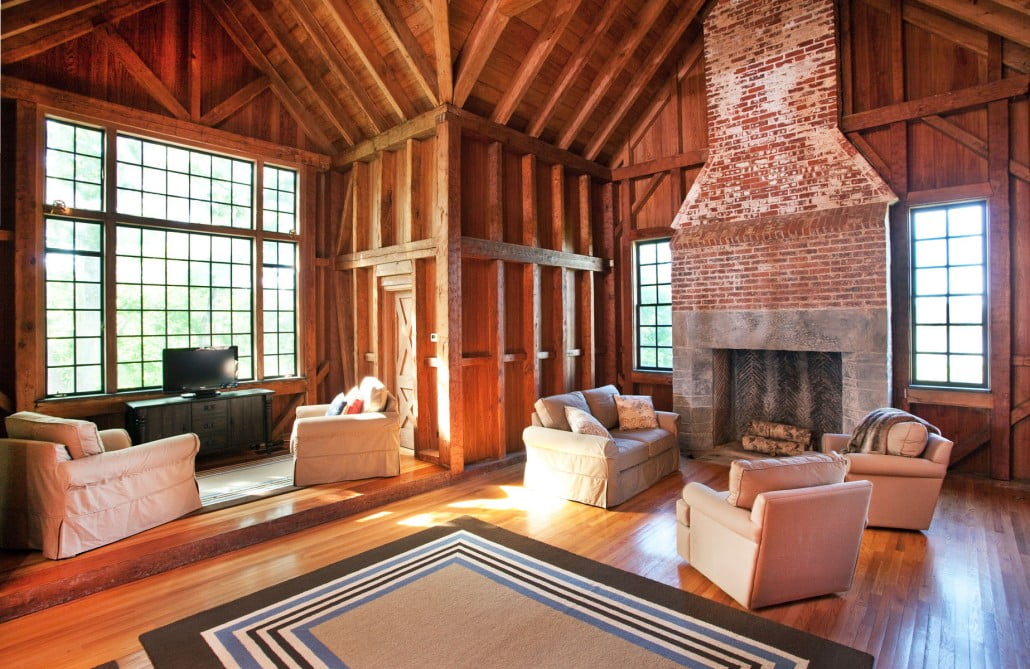
The fireplace was partially cleaned of its’ original white washing and the floors were refinished. Upgrades were made to the electrical and heating systems.
-
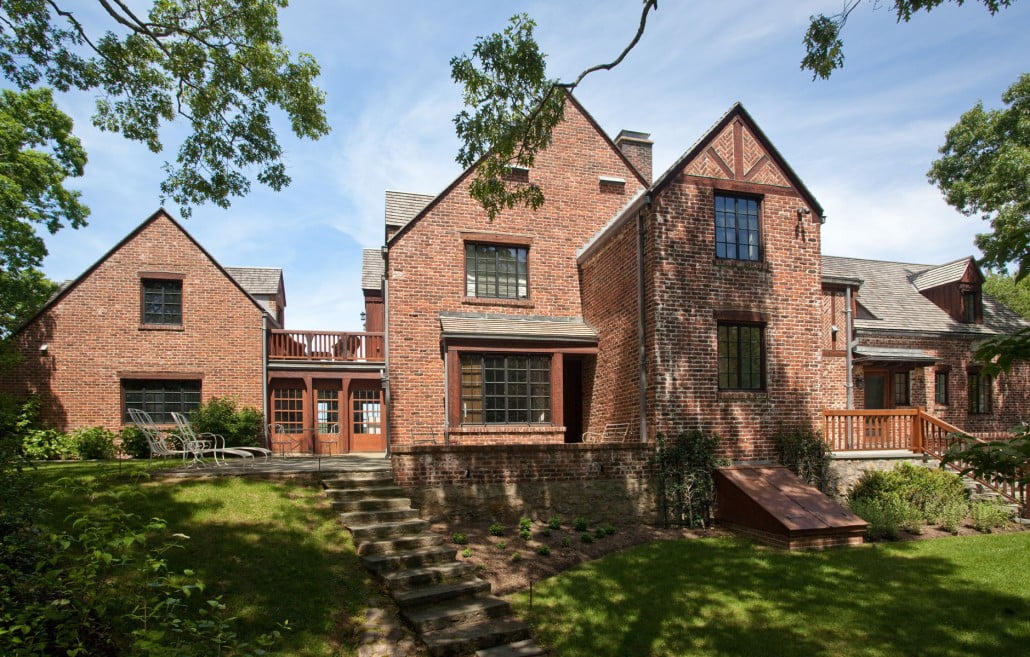
A new central air conditioning and heating system utilizing propane, as well as two energy recovery ventilators were installed in the home ensuring year round comfort.
-
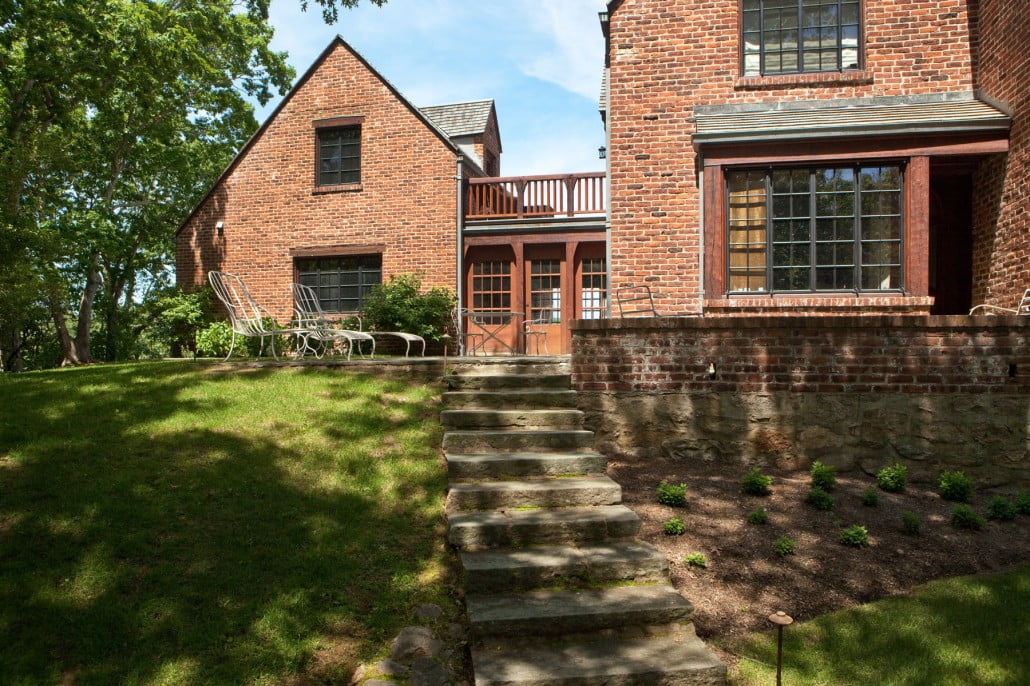
The door on the breezeway was found on site and restored along with the two side panels.
-
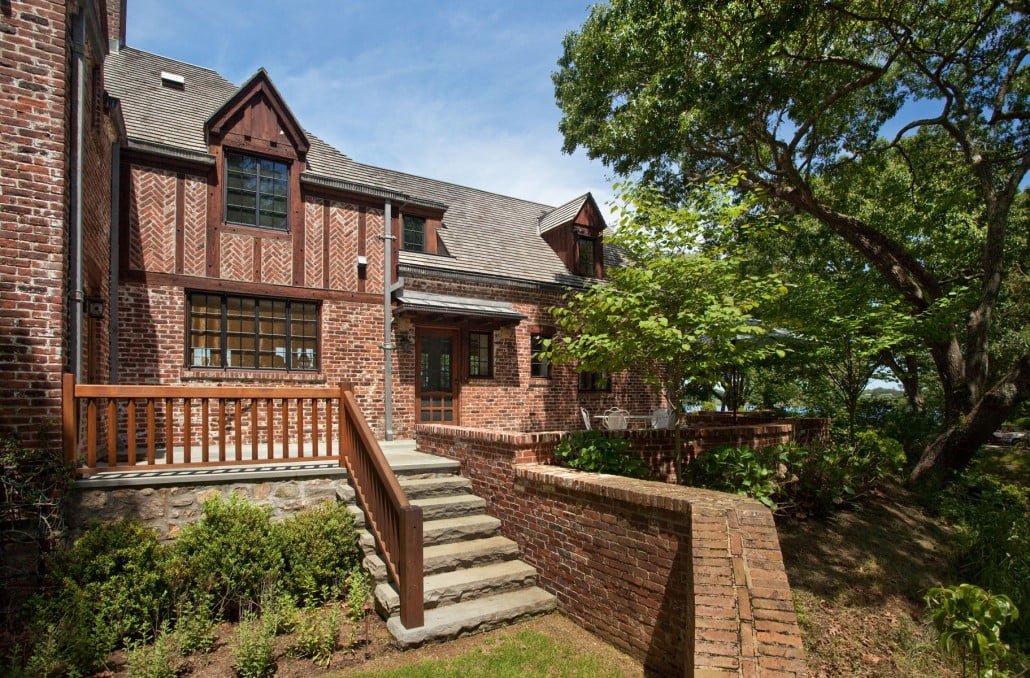
A new patio was created off the kitchen when an old basement bulkhead was closed over and a new set of steps lead to the backyard.
-
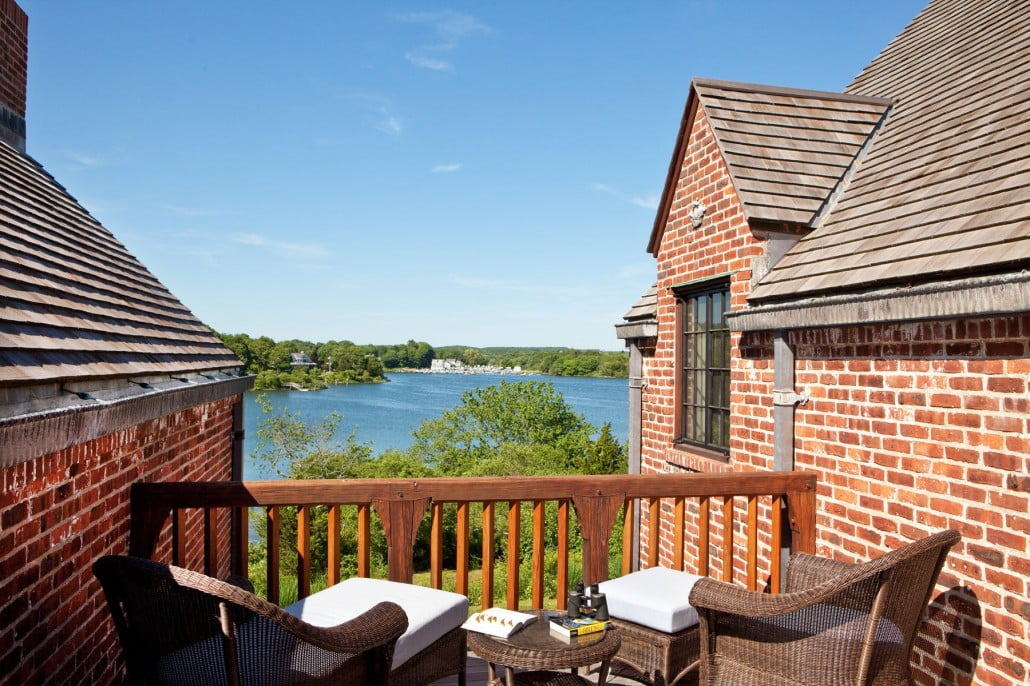
Original copper gutters and downspouts were removed, repaired and reinstalled. Where needed, new ones were made to match the existing. Wood shake shingles were installed on the entire home. The railing system shown was newly constructed of cypress to match the existing railing profiles on the rest of the house.
 The beautiful brick exterior of this home was revealed when the original white wash paint was removed. Repointing of the brick occurred where necessary. New custom cypress doors were opened the kitchen/sitting area to the outside. Each original steel window was removed, restored and reinstalled.
The beautiful brick exterior of this home was revealed when the original white wash paint was removed. Repointing of the brick occurred where necessary. New custom cypress doors were opened the kitchen/sitting area to the outside. Each original steel window was removed, restored and reinstalled. Originally the servants quarters with small rooms on the 1st and 2nd floors, this area was opened up to create a sitting area off the kitchen to enjoy the beautiful view out the custom cypress doors.
Originally the servants quarters with small rooms on the 1st and 2nd floors, this area was opened up to create a sitting area off the kitchen to enjoy the beautiful view out the custom cypress doors. Custom painted cabinets with a raised white oak countertop peninsula, a custom white oak banquette eating area and polished blue pearl granite countertops keep the kitchen a light and airy environment. A Danze pot filler makes for easy filling of large pots at the cooktop. White oak beams were installed to match beams elsewhere in the home.
Custom painted cabinets with a raised white oak countertop peninsula, a custom white oak banquette eating area and polished blue pearl granite countertops keep the kitchen a light and airy environment. A Danze pot filler makes for easy filling of large pots at the cooktop. White oak beams were installed to match beams elsewhere in the home. New rift and quartered white oak herringbone floors were installed while the original fireplace wood and slate surround was restored.
New rift and quartered white oak herringbone floors were installed while the original fireplace wood and slate surround was restored. The original rope handrail was retained as well as the restored tile on the stair treads.
The original rope handrail was retained as well as the restored tile on the stair treads. The attic floor above was removed to create a dramatic open ceiling in the master bedroom. New cherry floors were installed and a new fireplace surround completed the look.
The attic floor above was removed to create a dramatic open ceiling in the master bedroom. New cherry floors were installed and a new fireplace surround completed the look. This large bedroom was created from two smaller bedrooms and a stairway above the family room. The rafters are supporting oak rafters.
This large bedroom was created from two smaller bedrooms and a stairway above the family room. The rafters are supporting oak rafters. Kohler and Rohl fixtures were used throughout the house in all bathrooms. The countertop is polished white glassos with backsplash.
Kohler and Rohl fixtures were used throughout the house in all bathrooms. The countertop is polished white glassos with backsplash. All original cypress wood work was restored to its’ original deep luster. The original tile floor was cleaned and patched where needed.
All original cypress wood work was restored to its’ original deep luster. The original tile floor was cleaned and patched where needed. The fireplace was partially cleaned of its’ original white washing and the floors were refinished. Upgrades were made to the electrical and heating systems.
The fireplace was partially cleaned of its’ original white washing and the floors were refinished. Upgrades were made to the electrical and heating systems. A new central air conditioning and heating system utilizing propane, as well as two energy recovery ventilators were installed in the home ensuring year round comfort.
A new central air conditioning and heating system utilizing propane, as well as two energy recovery ventilators were installed in the home ensuring year round comfort. The door on the breezeway was found on site and restored along with the two side panels.
The door on the breezeway was found on site and restored along with the two side panels. A new patio was created off the kitchen when an old basement bulkhead was closed over and a new set of steps lead to the backyard.
A new patio was created off the kitchen when an old basement bulkhead was closed over and a new set of steps lead to the backyard. Original copper gutters and downspouts were removed, repaired and reinstalled. Where needed, new ones were made to match the existing. Wood shake shingles were installed on the entire home. The railing system shown was newly constructed of cypress to match the existing railing profiles on the rest of the house.
Original copper gutters and downspouts were removed, repaired and reinstalled. Where needed, new ones were made to match the existing. Wood shake shingles were installed on the entire home. The railing system shown was newly constructed of cypress to match the existing railing profiles on the rest of the house.













